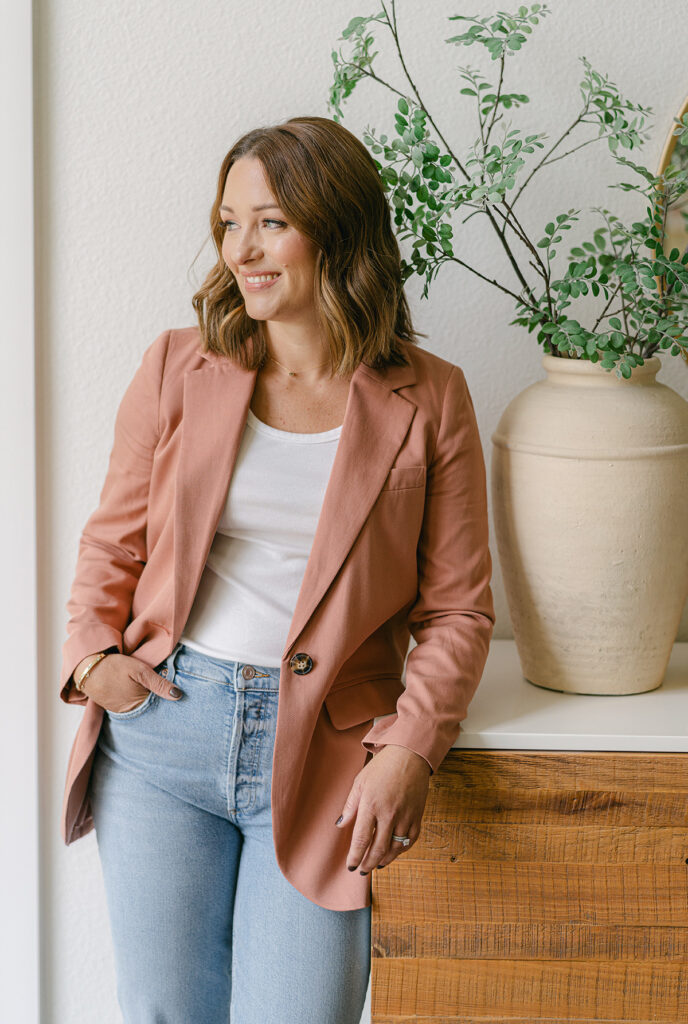Time for an update on our pantry remodel. It’s been a few months since I introduced the project. Construction is wrapping up and cabinetry should be installed next month! There have been a couple of changes since I first introduced the project (isn’t there always).
Let’s get you caught up on the process.
Construction Process
Construction kicked off with demolition and floor removal. We also had the window in our powder room closed in because we shifted the powder room wall in order to create a hallway to the powder room and allow the most space for the pantry.

After demo, the framers came to frame the new walls.

Then the concrete guys had to jackhammer into the foundation to create a channel for the plumbers to move the plumbing from the old wet bar sink to the location of the new sink. Then they came back to fill the hole.


Once the walls were in place, it was time for drywall. Then the space really started to take shape. You can see the hallway we created that leads to the powder room. The pantry is to the right of that with the entry to the pantry right off the kitchen.

I mentioned when I introduced the project that I was planning for two entry points and a U-shaped pantry. But after the framers came to lay out the new walls, I realized we just didn’t have enough space for two entries. The wall between them would have been so small. So instead, we decided to do one larger entry directly across from the kitchen. Further, since we will only have one entry, I nixed the idea of interior windows. Now that I can see it, I’m happier with how it turned out.

After all that construction, things have been put back together, and here’s where we are at. The walls have been textured and painted and the floors and trim are done.


In the pantry, we went with brick veneer flooring in a basketweave pattern, the same as the mudroom. We also swapped the slate tile in the powder room for the same basketweave brick.


Cabinetry Rendering
Now that most of the messy construction stuff is done, it’s time to put it all back together. Here’s a look at where we’re headed with the cabinetry.

This is not the color of the cabinetry. About that…I have been back and forth (and back again) regarding cabinetry color. I thought I’d do a fun, bold color like yellow or terracotta. Then I thought I’d do brown, but I am saving that for our future wine room. Then I thought I’d just match the kitchen cabinetry but I want to do something different. Something I do know for sure is that I am using Zellige tile for the backsplash. We have leftover tile from our kitchen renovation and I’m hoping it’s enough. Another thing I’ve decided for certain is countertops. I am going with a butcherblock and I’m gravitating toward a dark stain. As you can see, the open shelves and one of the 3-drawer cabinets will be exposed wood, so that will match the countertops. All of that said, I am now thinking I will do a mid-tone gray on the cabinetry. I worry about regretting a bold cabinet color down the road. I think a gray will look so lovely with the brick floor, the zellige tile, and dark countertops. Lovely and classic. And I can bring in some of those terracotta and yellow colors in the accessories and decor.
Pantry Moodboard

Shop the look:

This feels much better! What do you think about the cabinetry and new paint color? Now, I just have to decide on the actual color. Oye.

One Response
So happy you changed the cabinet color. Love that decision. Keep up the great work.