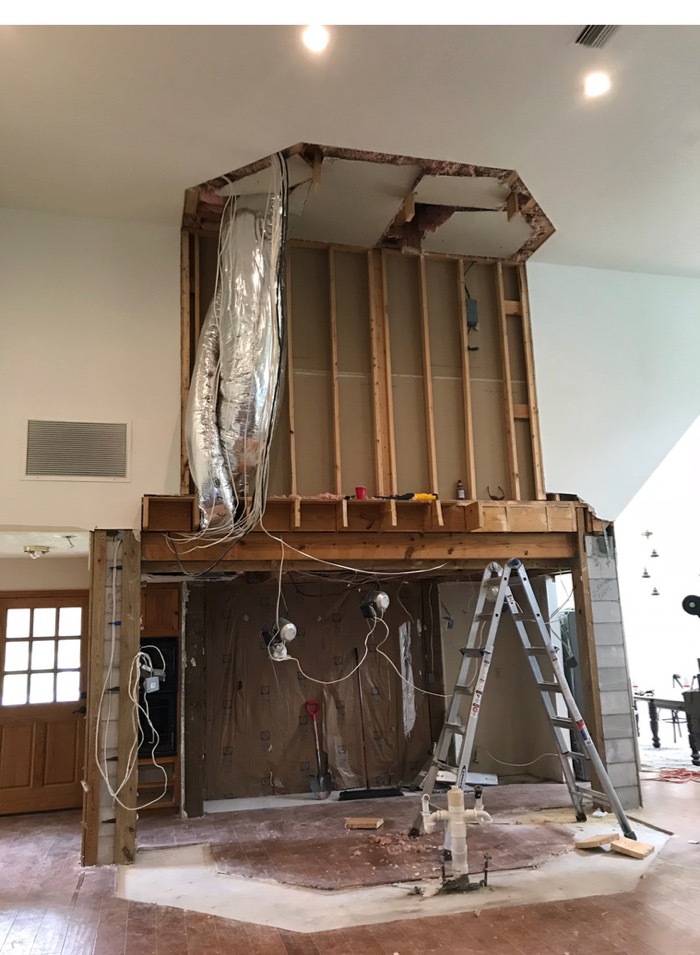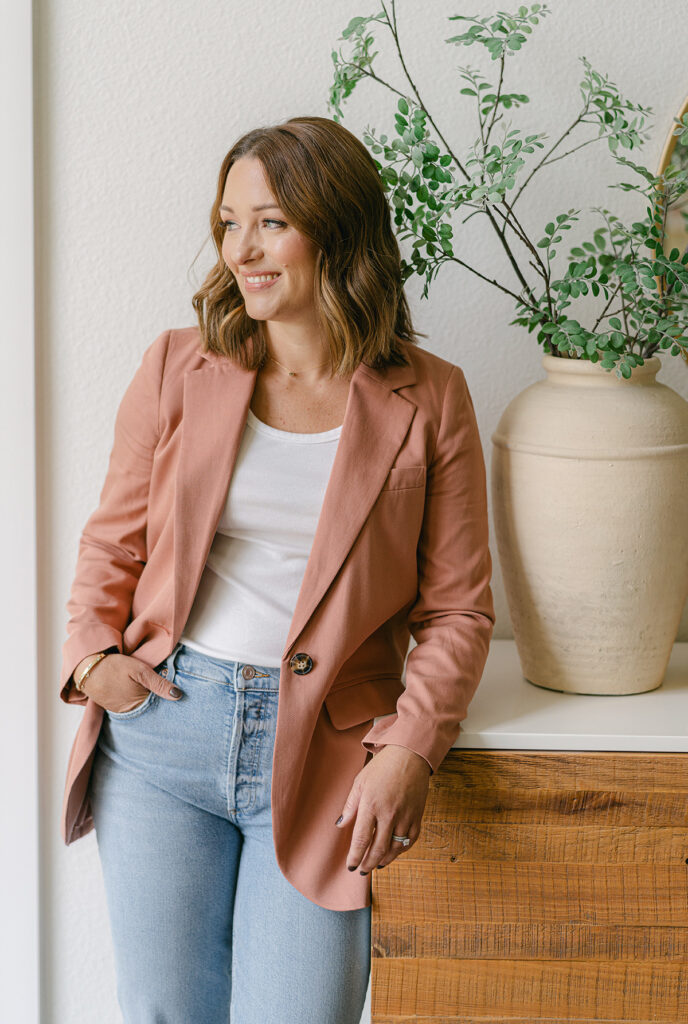The farmhouse kitchen remodel continues! We’ve been under construction for 4 weeks and we’re moving along considering we accomplish the most on weekends when hubby is off – although we’ve hired a lot out that has been done during the week.
If you missed the other farmhouse kitchen remodel posts, my last update is here and the original kitchen reno project introduction is here. We’re also remodeling the area off of the kitchen including the powder room, mudroom, pantry and adding a wet bar.
Demolition Complete
Since my last update, we finished all the kitchen demo and had the AC ductwork re-routed from the exterior of the wall above the kitchen to the attic.


We also tore down all of the walls in the area off of the kitchen in preparation for the re-configuration of that area. 


Flooring Removal
We hired out for the removal of all of the old flooring to make way for our new wood floors. 


Plumbing Progress
Having the flooring removed meant the plumbers could come in to move the kitchen sink plumbing, add a water line for the pot filler, add sink plumbing for the wet bar and move the sink and toilet plumbing in the powder room. They had to jackhammer into the foundation but all of the plumbing modifications are complete!

Farmhouse Kitchen Remodel Design Updates
Now for the fun stuff! I’m making kitchen design decisions daily and have ordered a lot of our materials and finishes. A few things have changed, so here are some of the updated materials and finish selections:

This more detailed schematic of the back wall and the island interior layout has been very helpful. 
Cabinets
The IKEA kitchen cabinet order is finalized and ordered, and I’m working with Semihandmade to finalize the order for the cabinet doors. Here’s the final layout of the kitchen cabinets from the IKEA kitchen planner. The island is approximately 14′ wide so it’s a big mamma.

Cabinet Door Colors
We chose cabinets in both the antique and clay colors for a two-toned look. All of the cabinets on the island will be clay and the cabinets on the back wall, the wet bar and the mudroom will be the antique color.
Range & Range Hood
I was conflicted on ivory vs black range but ultimately we went with matte black for a little drama and contrast, and to tie in with the other black accents in our home. I purchased the matching black range hood but I’m still not sure about it. Instead, I was thinking of doing a basic range hood, building it out and tiling it with the backsplash tile so that it blends in. I want the range to really pop as the statement piece in the space and worry the black range hood will distract from that. I can always return the hood so we’ll see how it all unfolds. With that said, the range and range hood are being delivered TODAY!
Sink
I had to forgo the marble sink due to challenges with the size of the sink versus the size of our sink cabinet. Instead, I’m going with a traditional white apron farmhouse sink.
Faucets & Taps
Let me talk to you guys about our faucets because I’m in love with them. After careful consideration and an Instagram poll, I decided to go with a pull-down faucet instead of a bridge faucet with side spray. I love the style and old world look of a bridge faucet but I’m letting convenience win in this case and chose a pull-down spray faucet with a single handle.

However, this pull-down faucet is anything but ordinary! Isn’t she a beauty!?!!?! The faucet is by Waterstone, a US-based company that makes gorgeous, high-end faucets with top of the line materials. And guys, they have an impressive THIRTY finish options to choose from. All of our kitchen and wet bar faucets will be Waterstone and I’m so excited. I haven’t decided for sure on a finish, but I have several samples on the way so more on that later.
Countertops
Countertops is a big decision we have yet to make. On a recent outing to Lowe’s I stumbled through the kitchen section and was surprised and delighted to find a beautiful quartz option that hubby and I both love, Allen and Roth quartz in crystal.

Lighting
Unfortunately, I can’t hang pendants above the island. After removing the build-out above the kitchen, it’s completely open above the island, up to the 20′ ceiling so I am going to forgo pendants. I will, however, add some wall sconces on the back wall of the kitchen above the open shelving.
To-Do List
We have a couple things to do in our farmhouse kitchen remodel before we can start putting it all back together again:
- Repair concrete foundation from plumbing work
- Re-run electrical in kitchen and area off kitchen
- Re-frame the walls in the area off the kitchen
- Drywall
- Have gas line installed for the new range
- Have flooring installed
- Build cabinet frames
Flooring install is scheduled to begin in 2 weeks (!!!!) so everything else on the list should be accomplished prior to that, which makes me very excited! Cabinets are scheduled to be delivered the week of the flooring install (that will be crazy) so once the flooring is done we can start putting the cabinets into place!!! (Insert happy dance!) Pretty soon it’s going to look a lot better around here and I can finally start to clean up! Our farmhouse kitchen remodel is moving along folks! I can’t wait to see it start to come together!


2 Responses
What paint is SM Antique Shaker? It’s beautiful!
Its a stock color that was carried by Semihandmade at the time. It’s no longer in stock.