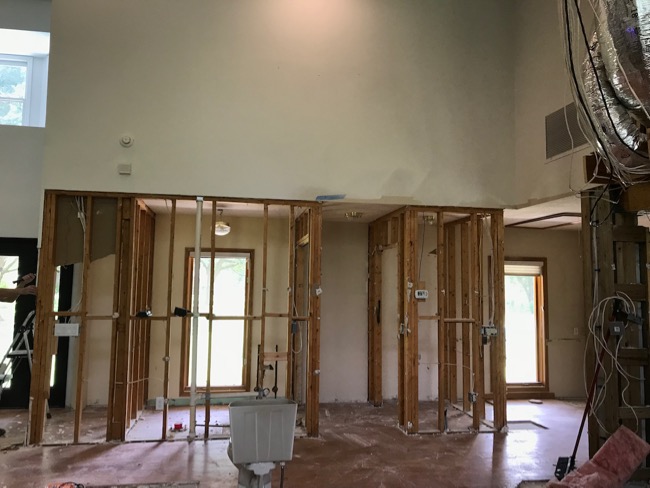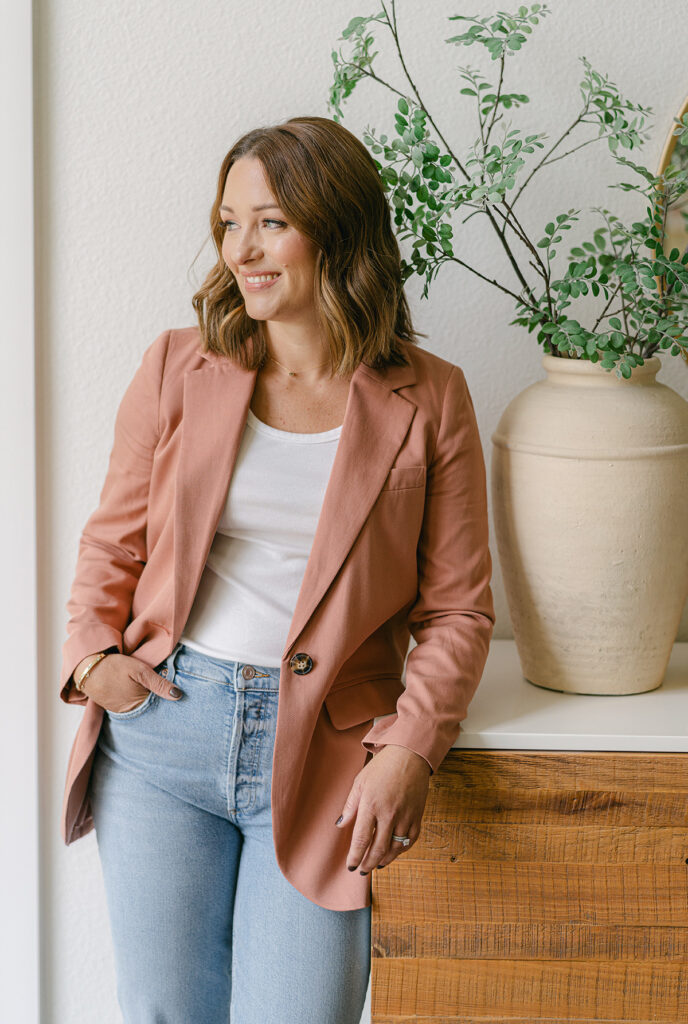We’re still in the messy phase of our big renovation but progress is happening and lots of decisions have been made. Since my last update, we’ve decided to work in a wet bar/coffee bar in the area off the kitchen so I’ve had wet bar design on the brain.
Here’s how the whole lets-do-a-wet-bar-thing went down. After we opened up the area off the kitchen that used to be the powder room/coat closet/pantry/mudroom, my wheels really started turning. I had a pretty good idea of how I wanted to reconfigure the area, but something just didn’t feel quite right. I wanted to make sure we were taking advantage of the opportunity to make the best use of the space. We are moving walls, plumbing and electrical so if we want to do something, now is the time. And then it occurred to me. What about a wet bar that could also serve as a coffee bar? It could house not only liquor, stemware and bar accessories but also the coffee maker and coffee/tea accruements. Since we are moving walls we could recess the cabinets and since we’re moving plumbing and electrical we could add a bar prep sink and a mini-fridge. The only downside is that we’d have to cut into the pantry space. However, the more and more we thought about it, we realized how much use we’d get out of a wet bar/coffee bar (no judging!) so we’re going with it! Here’s a reminder of what the floor plan looked like prior to reno:

Here’s our first revised floor plan.

And here’s the latest floor plan with the wet bar worked in:

As you can see, the wet bar cuts into the pantry square footage a bit but it’s really only 26″ deep and there will still be enough room to add shelves on the back wall of the pantry with walking space.
Just for funsies, here’s what the area looks like currently:

We’re pretty close to finalizing and ordering the kitchen cabinets so I knew I needed to nail down the wet bar design quickly so I could add the wet bar cabinets to our order. First things first, dig up some inspiration.





I have more ideas saved on my wet bar Pinterest board.
Wet Bar Design Plan
After pouring over some inspo and measuring out our area, I have a pretty good idea of what I want to do. 
As you can see, we’re putting every inch of this space to good use. The wet bar measures about 57″ wide and I’ve worked in a cabinet for a bar prep sink, drawers to store coffee, tea, bar accessories, etc and a 24″ panel-ready under-counter mini fridge. I also want to do a hot water dispenser beside the bar faucet. I’m undecided at this point on countertops but I’ll either match them to the quartz we’re using in the rest of the kitchen or use butcher block. On the wall, open shelves flanked by two upper cabinets to store stemware. I want to do something fun with the upper wet bar cabinets. I’m thinking either wire mesh fronts, paneling the back of the cabinets or making the cabinets backless to allow the backsplash to peek through (if we do a fun backsplash). Still mulling over that and I’m still undecided on lighting too. We could do a recessed light to keep things simple or take advantage of the opportunity to do a wall or ceiling fixture but I don’t want it to feel too busy.
I’m pretty excited about having a wet bar. It’s perfect for entertaining and will keep the kitchen free of some traffic. We’ll hook up an ice maker so everything one needs to make a cocktail is right there and we’ll have the faucet to make coffee prep easy breezy too.
What do you guys think? Does anyone have a wet bar/coffee bar? Any recommendations or feedback?

One Response
LOVE it all. Where did you get the wall sconces for the wet bar?