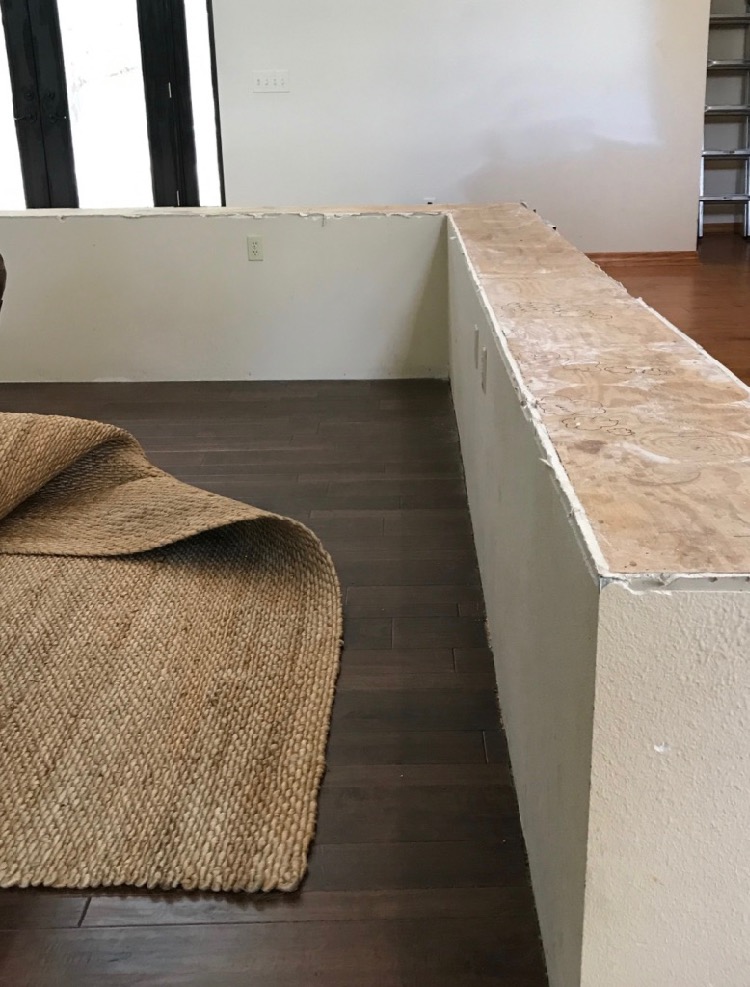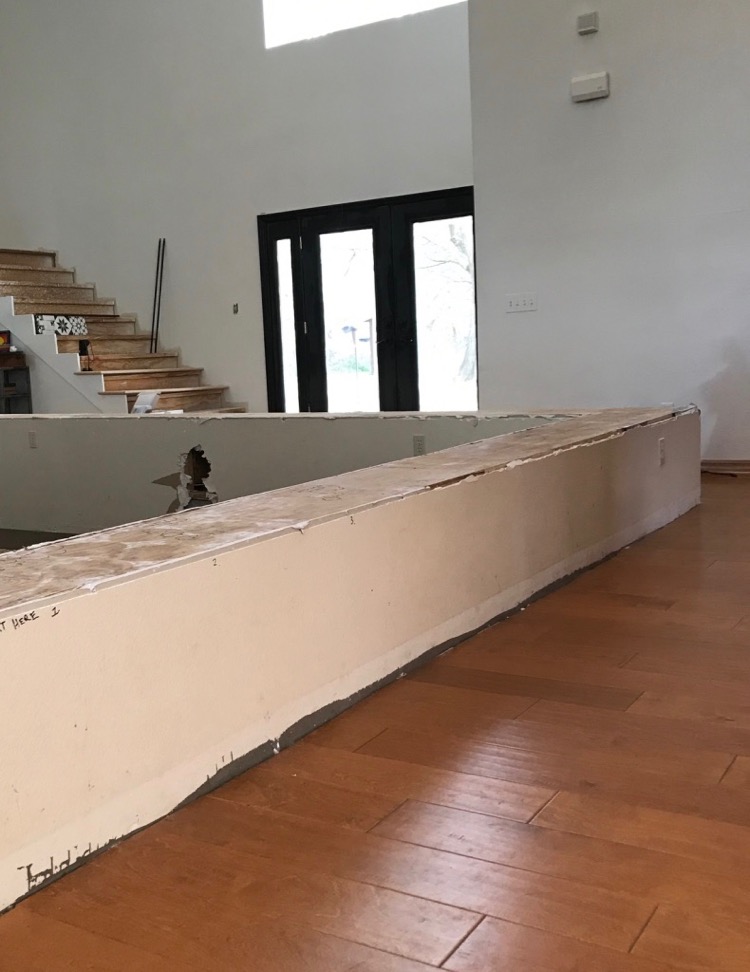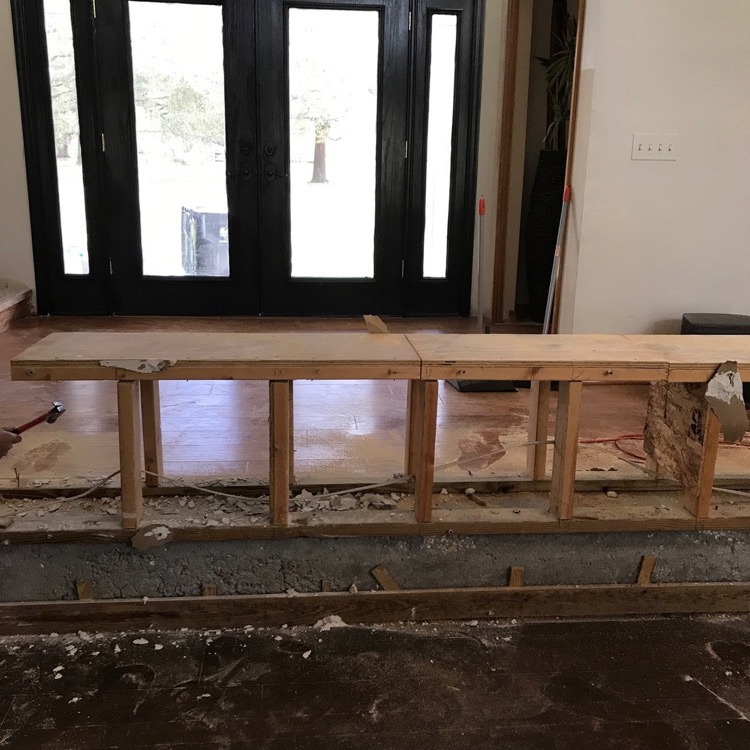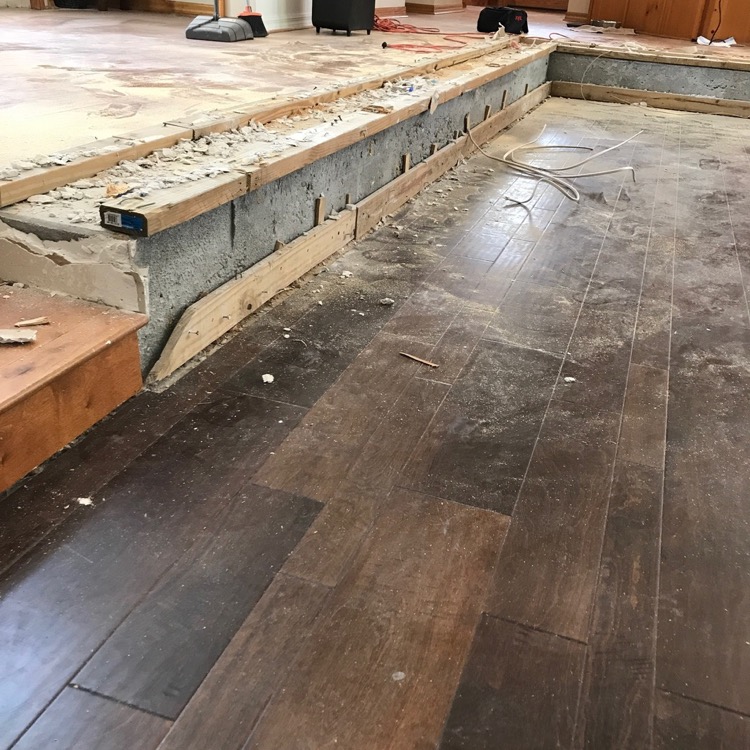Pony Wall Saga
Our house came with an existing half wall around the living room. Commonly called a pony wall, it’s a feature I never really liked and I wanted to take it down. Hubby liked it though. He thought it made the living room feel cozy and thought it was a unique feature we could make work. We brainstormed ideas. Shiplap it. Add bookshelves to it. Make it into a built-in planter. We considered all of these ideas but I still preferred completely removing it. It took a year, but hubby finally got on board. I posted a poll on Instagram and I’m surprised that a lot of you voted to keep it. Nonetheless, we finally removed it.
To recap, here’s what the main living space looked like when we closed on the house. This is the view from the front entrance and you can see the half wall around the living room. There were two sets of steps down into the living room, one set on the left coming from the kitchen area and one out of the frame on the right.

Removing the Half Wall Around the Living Room

A few weeks back I busted into the side of the wall so we could get a peek at its construction and also check out the status of the concrete slab. Unfortunately, the slab is higher than the bottom step, so we’ll have to chisel and saw the concrete down so that we can create steps flush with the existing step down into the living room. That will be messy and intense but what’s new around here, hah!

After removing all of the drywall we were left with the framing. 




So here you can see the step I’m talking about. There’s about 6″ of concrete we’ll have to remove in order to create one long step down into the living room on both sides. A little funky, yes, but the best route for the cleanest look and not as funky as a half wall around the living room in my opinion. Also, reference the flooring, you can see here we have two different shades and types of wood flooring. The top level is what was put in by the bank when we were under contract (you can read more about that drama in this post) and the bottom level of darker wood is what we had installed to replace the carpet after we moved in. Eventually, we’ll replace the flooring on the top level so that it will all match the bottom, but probably not until we do the kitchen reno since we’re changing the footprint of the kitchen area a little bit. It makes the most sense to demo the kitchen before we install new flooring on that level.
So there ya have it! Everything you wanted to know about removing a half wall around the living room! In other news, we have picked the stain for our stair treads and this week I’m ordering the tile and then we can get moving on project staircase reno! I can’t wait!


One Response
Thank you so much for sharing! This projects that are so interesting to see done step by step.