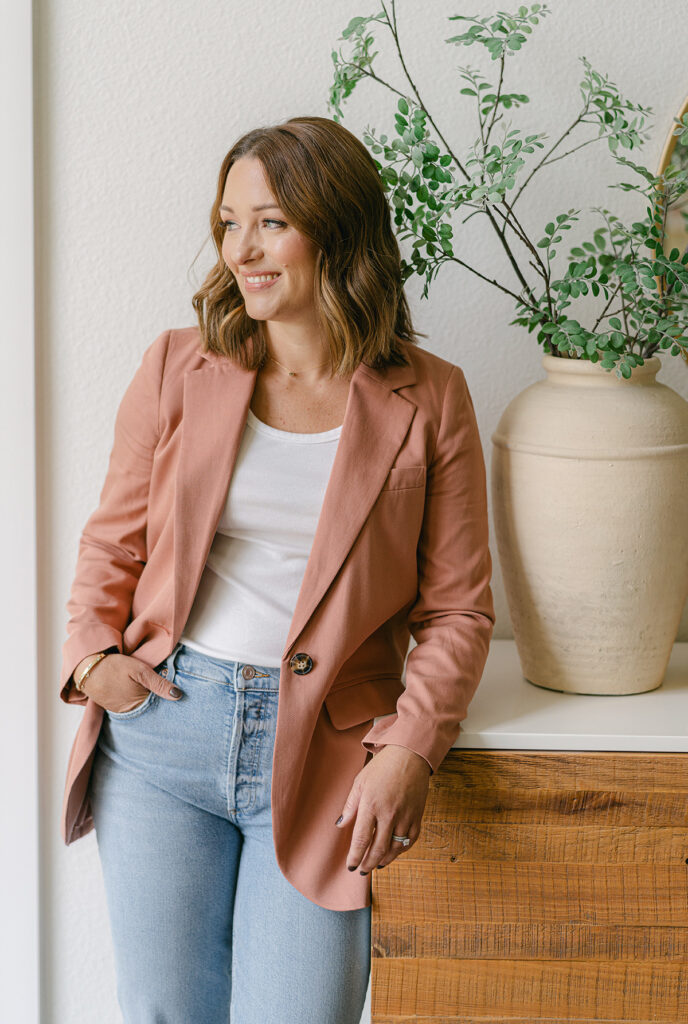Our powder room remodel is juuuuust about finished so this is the last update before the big reveal! This room is small but mighty and the powder room tile wall packs a punch! I CAN NOT WAIT to share the reveal with you soon!
Remember the design plan?

Construction Updates
We’ve made a ton of progress since my last update! If you recall, we relocated the powder room a few feet and reconfigured the space which involved moving walls, re-running electrical and ductwork and new drywall. All of the construction is finally behind us but here’s a look at the room after the framing and plumbing rough-in was done.


We installed heavy-duty metal brackets into the studs to support the weight of the floating vanity and concrete sink and had the plumbers rough-in the sink plumbing in the wall for our wall-mount faucet.

Tile Install
After drywall, we had the tile installed on the floor and wall. First, our tile guru (Brian with Ceramictec for anyone local) installed the slate floor tile. I love the simplicity of the tile but the various shapes keep it interesting. Here is the pattern laid out prior to installing.

I wanted a very narrow grout line and it turned out great. 
Then the gorgeous patterned Tabarka tile for the show-stopper powder room tile wall arrived!

These tiles are 6″ in and I think they’re perfect for the size of our power room wall. Here you can see the difference before and after grout. The powder room tile wall is definitely the star of the show. 
If you follow me on Instagram, you may know we had some drama when it came to the powder room door. First, I ordered the wrong door swing and the second door was the wrong size (their fault, not mine). Third times a charm and we finally have a powder room door! The door took forever to get here but I’m so, so happy with it. Side note – eventually all of our interior doors will be replaced with this style.

It’s a two-panel shaker style door and we ordered it via Lowe’s.
Installing the Finishes
After the tile work was done, we finally had the plumbers back to install the wall-mount faucet! It’s from Signature Hardware and it looks so stunning installed against the powder room tile wall! There’s also a peek of our charcoal concrete vessel sink.

I got this chrome toilet paper holder and towel ring to coordinate with the faucet, as well as this mirror from Signature Hardware.
There was one thing I changed regarding the vanity. Remember how I planned to put the concrete sink directly on a piece of floating reclaimed black marble from a local shop? Well, when I went back to procure the marble I couldn’t find a size that worked so we ended up DIY-ing a wood vanity. We purchased a thin piece of wood, cut it down to the desired size, stained it and applied polyurethane.

A vintage kilim rug will go in the room as well as a fun vintage basket with tassels that I found at a local shop.
I’m waiting on a couple of accessories to come in and I still need to figure out a window treatment solution, but we’re almost there folks! I can’t wait to show you!

2 Responses
Hi,
Would you still tile one wall in powder room today. I am redong my powder room. Thank you!
Yes! I have no regrets. The room is small and the tile is busy. I love it one one wall for our small powder room.