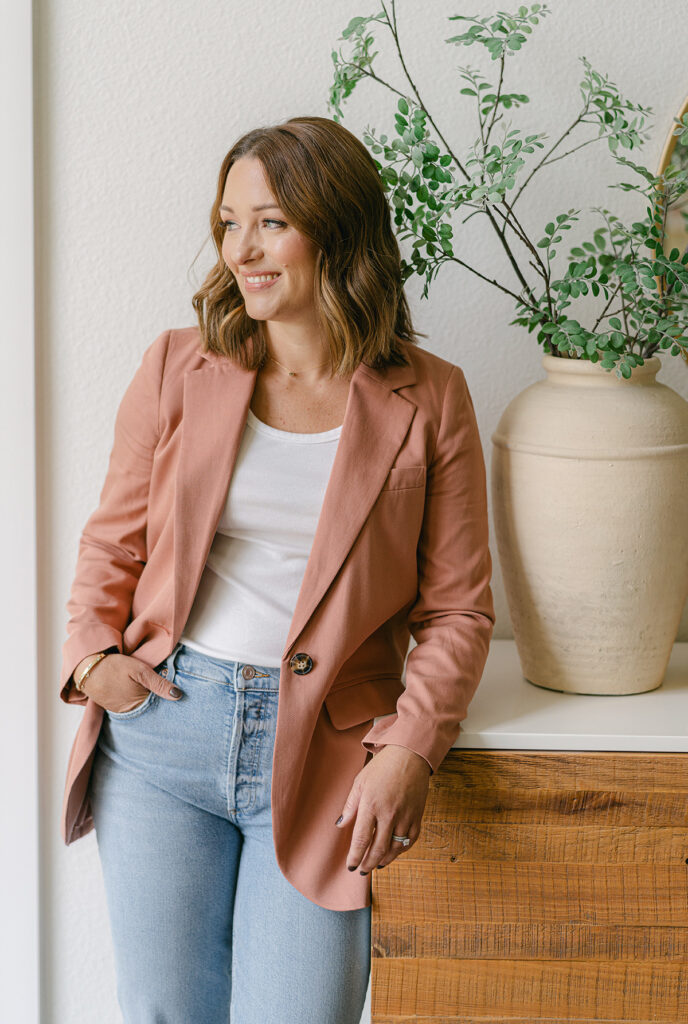Construction costs often surprise people so I like to share when I’ve managed to be organized enough to keep track of everything. I revealed our finished pantry space a few months so let’s dig into how much it all cost. The room has a small footprint, but it was quite an endeavor to get here, mostly because of the construction costs and completely custom cabinetry.
Pantry Cost Breakdown

Construction Costs
We worked with our contractor for most of the demo and reconstruction part of the project so everything was rolled into a flat fee that covered the demo, floor removal, dumpster, all new framing, drywall, electrical, plumbing, concrete work, and installation of the brick veneer floor. There was quite a bit of electrical work to be done and we had to jackhammer into the foundation to move plumbing. Construction costs totaled ~$12k.


Carpentry
Once the pantry was re-framed and walls were in place, we worked with a local carpenter for all of the custom cabinetry, butcher block countertops, and millwork. Here is the cost breakdown:
- Custom cabinetry $16k
- Ceiling tongue & groove $1k
- Wall shiplap and peg rail $800
- Butcher block countertops $2k

Appliances
We packed a few appliances into the pantry and splurged in this area. Nugget ice makers come with a bit of sticker shock, but it has been worth it! We have loved having a second sink and all of the appliances have been useful so it was worth it.
- Nugget ice maker $4900
- Fridge drawers $2900
- Mini dishwasher $1300

Materials & Finishes
- Brick veneer flooring $750
- Backsplash tile $1700
- Sink $195
- Cabinet hardware $1500
- Metal rods for open shelves $150
- Ceiling Lights $343.
- The viral blind corner cabinet pull-out $700
It’s worth noting that we repurposed the faucet and hot water tap from our old wet bar.

Other Labor & Expenses
- Millwork painting & countertop stain $1700
- Tile Installation $1200

All in all, the pantry cost breakdown totaled a little over $49k. That doesn’t include decor, storage containers, organizers, etc. It’s a lot for a small space but we had to go down to the studs and into the foundation. It was a big project for a small space but we maximized its potential and it has streamlined our day-to-day in many ways.
