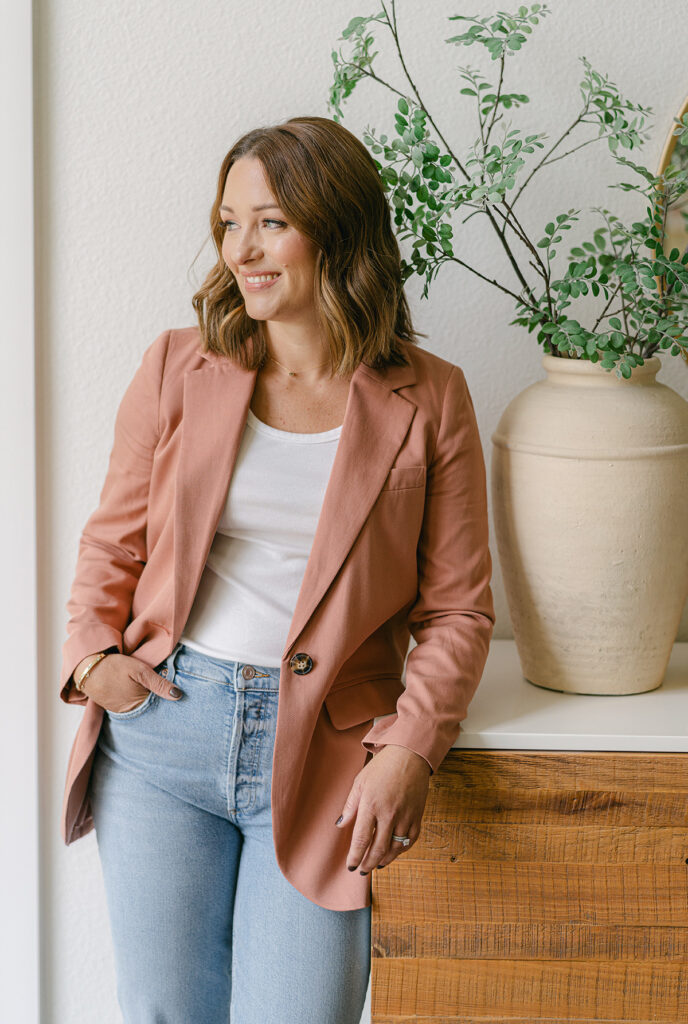Today, I’m thrilled to share with you the long-awaited reveal of our yellow farmhouse pantry transformation. Yes, you heard it right—it’s finally done!
Shop the pantry:

But first, let’s rewind a bit, shall we? This all started after we added a mudroom in the breezeway connecting the house to the garage addition. Before the garage addition, we had converted a small office space off of the kitchen to a mudroom. But once we wrapped up the addition including the new mudroom, our needs shifted and we decided to make our small, old mudroom and adjacent pantry and wet bar into a large pantry that would not only store food but also small appliances, kitchen overflow, and serve as a coffee and beverage station. While we were at it, we shifted the wall of our powder room over a bit, closed a window inside the powder room, borrowed some space for the pantry, and created a hallway.
For more about the pantry construction process visit these posts:
Our Yellow Farmhouse Pantry Reveal
Before


After

Let’s talk about that color! I had a clear vision for this space early on for all things except color. In the beginning, I was going to go bold, then I got cold feet and was going to paint it gray, and then I was convinced to go back to a bold move. It was a journey and I’m SO happy with where we landed. I have loved this color – Baked Cumin by Benjamin Moore – for a long time. It’s the most beautiful muted yellow-brown and I can’t image the space any other color.
Before

After

Before

After

There is so much packed into this space, including several small appliances hidden behind the integrated cabinetry doors. We have fridge drawers, a nugget ice maker, and even a mini dishwasher. There’s a sink with a hot water dispenser (from our wet bar) and all kinds of cool storage solutions behind the cabinet doors.





The single floor-to-ceiling cabinet tucked in the back corner is deceptively large and serves as our food storage with designated zones for snacks, baking essentials, soup and broth, etc. The things that I reach for most often – rice, pasta, pancake mix, etc – live on the open shelves for easy access.



With a small footprint, we had to maximize vertical space. Since I’m petite, this cute shaker-style stepstool lives in the pantry for ease of use. It’s cute and functional.

The room is long and narrow so there was only room for standard depth cabinets on one side. On the other wall, I opted for vertical shiplap and peg rails. This ties into the mudroom nicely but also makes an otherwise large, empty wall functional by providing a place to hang a dustpan, apron, plastic bag holder, and decorative basket.

In the eleventh hour, I decided that can lights weren’t going to cut it. I was craving some petite light fixtures to add some charm and highlight the tongue-and-groove ceiling and these semi-flush mounts with ruffled glass shade are perfect.

The flooring is the same brick floor we used in the mudroom, laid in the same basketweave pattern. The backsplash is a 4×4 Zellige tile, playing off the Zellige backsplash in the kitchen. For hardware, I mixed painted wooden knobs with antique brass handles that match our faucets. The appliance pulls add so much drama!

I will cover the interior of the cabinets in a later post, but the infamous blind corner cabinet pull-out shelf has been quite the star over on Instagram. It’s a great solution for our blind corner cabinet and the pull-out system is so neat. I had very little wiggle room with dimensions since I fit in so many appliances and a sink on the back wall so we were left with blind corner cabinets.

The middle “zone” of the pantry serves as the beverage and coffee station. We have a sink with instant hot water, a nugget ice maker right beneath the espresso machine, and the fridge drawers store everything we need for coffee and supplements.



The dark-stained butcher block countertops go so well with the paint color and give the space the warmth I was craving. It’s a red oak butcher block stained in dark walnut stain.

On the opposite end of the pantry, where you enter from the kitchen, we have open shelves for displaying pretty things. We went with an exposed wood look for some visual interest and added the same brass rails we did on the hidden door in the dining room. This area also houses small appliances like the juicer and toaster. The three breathable drawers under the toaster are for bread and produce storage.

Of all the spaces I’ve designed and styled in our home, I’m most proud of this little yellow farmhouse pantry. It is the epitome of efficiency and aesthetic. Every inch of space has been maximized to its full potential, making it a highly functional space for its small footprint.
Shop our Pantry

Flush Mount Light / Airtight Storage Bins / Faucets / Countertops (red oak butcher block stained dark walnut with satin polyacrylic top coat) / Paint Color – Baked Cumin Benjamin Moore / Backsplash / Canisters / Sink / Lamp / Art / Wall Basket / Faux Cosmo Flowers / Coffee Mugs / Small Glass Tumblers / Duralex Glass Tumblers / Espresso Cups & Saucers / Large Serving Bowl / Juicer / Toaster / Dust Pan & Broom / Plastic Bag Holder / Espresso Machine / Wood Lazy Susan / Syrup Dispensers / 3 Piece Set / Crock / Brick Flooring / Stepstool
Drop a comment and let me know what you think of our yellow farmhouse pantry!
