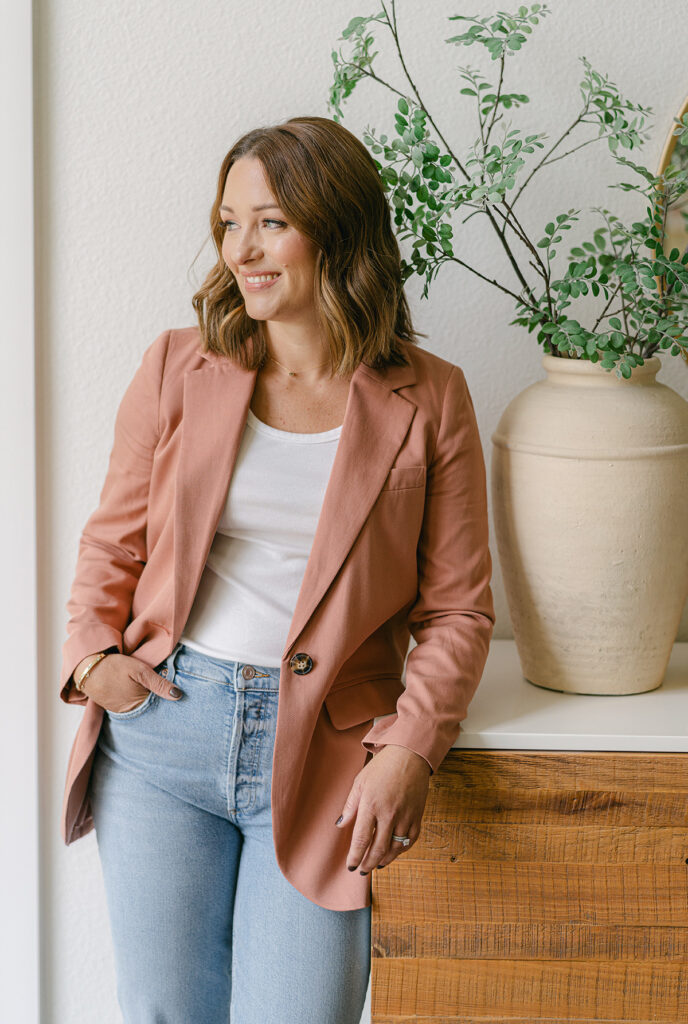One Room Challenge: Week 1 (The Before)
Heya friends! I’m so excited to be participating in the One Room Challenge, an event hosted by Linda over at Calling it Home twice a year in spring and fall in which 20 design bloggers redo a room and blog about the process weekly for six weeks, revealing the finished product in the final week. Anyone with a blog can be a guest participant and redo a room while blogging weekly updates, so that’s what I’ll be doing. 🙂
For my One Room Challenge, I’ll be redoing the…..drummroll please….guest bedroom! It’s been a couple months since our dining room reveal so I’m pumped to get the ball rolling on the guest room! Alright, let’s show ya the room.
Guest Room: Way Before

This is what the room looked like when we closed on the house. You may remember from my intro post about the #dalydigs that we spent closing day ripping out all the nasty carpet. Yup, that’s what happens when you buy a fixer upper…rather than celebrating with champagne the day we finally closed, we were knee deep in disgusting carpet. Such fun. Here’s the room after we took out the carpet, and how it has been up until recently…well, add a shit ton of tools and paint buckets and that’s how it has been. #fulldisclosure 


When living and working on your fixer upper, you need a place to store your tools and crap so this room was the staging area for all of that until we had the hardwood installed. The floors were done weeks ago and we literally haven’t touched the room since. Thank you One Room Challenge for kicking us into gear!
Guest Room: Now


In the pic above, the bathroom is to the left and the walk-in closet on the right.
So here’s the to do list:
- Paint paint paint. The trim, the doors, the walls. You know the drill, out with the ugly wood and in with the bright white.
- Install and paint the baseboards
- Replace door hardware
- Replace electric receptacles
- Source and install light fixtures
Then we can get to the fun part of styling it out!! I have a few pieces in mind for the space but I need to source bedding, curtains, art, pillows, nightstands, a dresser (Maybe. Do I need a dresser if there’s a closet?), art and other decorative accents. No big deal. :/
The Plan: A Modern Boho Bedroom Oasis
Overall, I want the room to jive with the rest of the house which is eclectic – boho with a dash of modern farmhouse – in an earthy color scheme. I want to do something fun in here, something impactful and I think that something is WALLPAPER. You guys, I love wallpaper. I have yet to introduce any to the #dalydigs and I think now is the time.
I’m still ironing out a few details but I’ll leave you with a mood board I put together for the room.
Here’s what I know: For my modern boho bedroom, I want color. I want wallpaper and I’ve decided to go with that AH-mazing cactus wallpaper by Aimee Wilder that I’ve been eyeing forever, I’m just still torn on which color. I’m keeping the bed from our old guest room, using the gold rug pictured and most likely working in some vintage wicker. I love colorful, boho textiles and I’ve been eyeing some kantha for this room. I’m contemplating a desk and dresser, but if I decide to pull the trigger on either, I’m loving the style of the desk pictured. I have a pair of white vintage night stands, I’m considering painting them and replacing the hardware.
I’d love to know what you think! I’ll be back next Thursday with an update and hopefully progress to share! I hope you’ll follow along on with six-week disaster – er – I mean, super fun and exciting adventure as we redo the #dalydigs guest room as part of the One Room Challenge. Head over and check out all the other guest participants as well as the featured designers that shared their rooms yesterday!
Follow me on Instagram for peeks behind the scenes!
[optin-cat id=”787″]

6 Responses
Hahaaa!!!! I laughed out loud at “six- week disaster” ???? I can’t wait to see it!!!!! Eeeeek!!!
Hahaha! Thanks Mal 🙂 I can’t wait to see it done either!
Love the plans. The new floors made such a difference already, and I love all the windows! Load that baby up with plants!
Thanks, Brittany! I can’t wait to get some plants in there!!! 🙂 🙂
Oo that wallpaper! I LOVE the pink and neutral colorways. The green is gorgeous too, I just like that the other two are a little less expected. The new floors look awesome, and your plan is very exciting – can’t wait to see how you pull it all together!
Thanks so much, Lizzie!!! I’m so excited to see the wallpaper up!!! 🙂