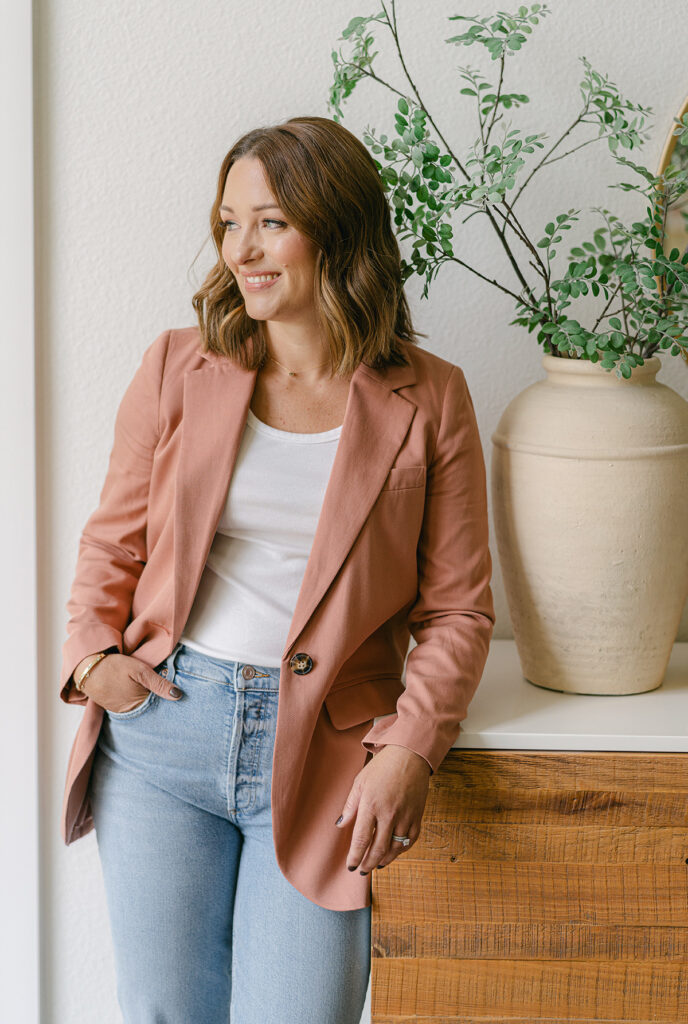It’s been a few months since I shared the overall direction of the mudroom with you, and since then we’ve solidified a few things so it’s a good time for an update. The mudroom is the first area we’re working on in the additional square footage we added with our garage and breezeway addition. It is a long room connecting the garage to the kitchen and will serve as a drop zone and storage for shoes, bags…all the things.
Mudroom Update
Flooring & Lighting are in!
If you’ve been following along on Instagram, then you know we’ve come a long way since it looked like this.



The paint is done and we have a gorgeous brick basketweave floor. I am so happy with how it turned out! The grout color decision was a tricky one but ultimately we went with a gray tone called Sahara Beige rather than ivory for maintenance and upkeep.


Also, yay for lighting! I chose these cute semi-flush mount lights and they look great installed. At first, I had them centered on the room but didn’t take into account the door placement so Mike moved them to the right a bit. The plates covering the old holes won’t be an issue because we’re going to cover the ceiling with tongue-and-groove paneling and may also add beams. I have this stunning runner in here at the moment but I think I need something longer.

As you can see I am still pondering paint samples and haven’t committed to a color for the cabinetry and millwork yet but I am leaning toward a moody brown or green.
Cabinetry Design
Speaking of cabinetry, we hired a carpenter and finalized the plan for the cabinetry! I am so pumped. Here is a peak of what our cubby wall will look like. We don’t have a lot of depth so the bench on either side will be a few inches inset and the cubbies will pop out a bit. We’re doing floor-to-ceiling cabinetry with four large cubbies and drawers underneath. Ignore the color, as you know I’m undecided on that. But this makes me very excited!

Opposite the cubbies will be an additional cabinet to store shoes and larger jackets.

 In addition to the cabinetry, we will have vertical tongue-and-groove paneling throughout the entire room with a double peg rail on the left side just before entering the kitchen. This will provide extra space to drop jackets and hats and a place for guests to hang things too. I scored this set of wall baskets on Black Friday and think they’ll look so cute hanging from the pegs.
In addition to the cabinetry, we will have vertical tongue-and-groove paneling throughout the entire room with a double peg rail on the left side just before entering the kitchen. This will provide extra space to drop jackets and hats and a place for guests to hang things too. I scored this set of wall baskets on Black Friday and think they’ll look so cute hanging from the pegs. 
The Bench Saga
If you recall, I was on the hunt for a bench to add to this wall, in between the windows.

I was thinking I would do a vintage bench but Mike didn’t like any of my favorites so I ordered this one, which I love. However, I’m still wondering if I missing an opportunity to add a unique piece with some soul.

The cabinetry build-out should start in January and that will be a game changer for the space. In the meantime, follow along on Instagram where my indecisiveness over cabinetry color will go on. 😉
