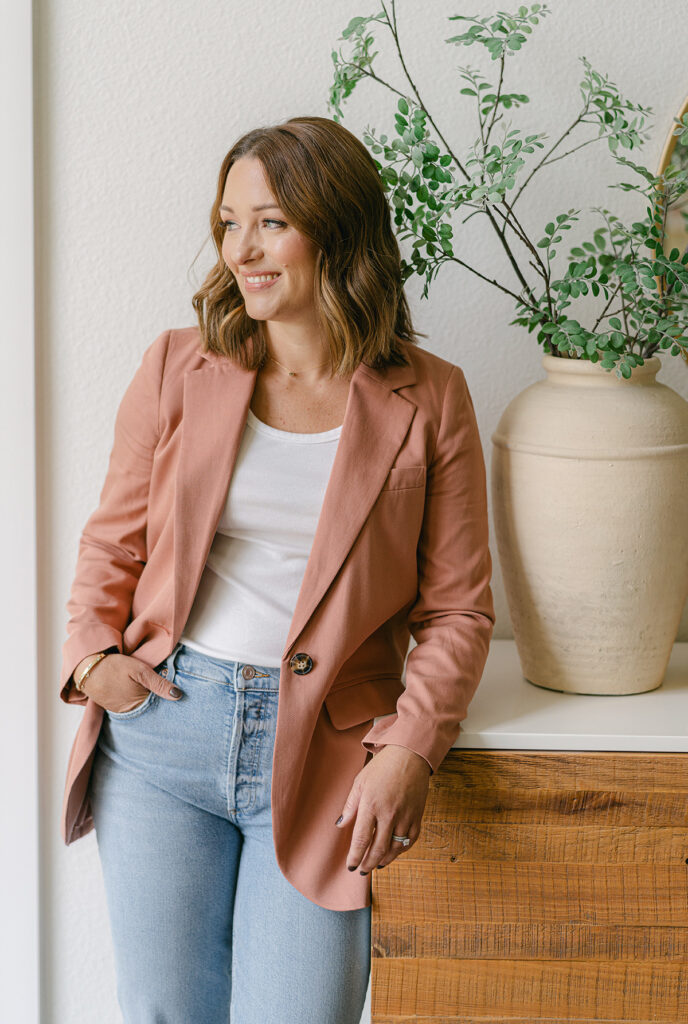If you’ve been following along then you know that as part of the kitchen reno we’re also remodeling the space off the kitchen that will include a mudroom, pantry, wet bar and powder room. I’ve talked a little about the mudroom on Instagram but today I’m sharing all the details and plans for our small mudroom design.
Previously, the area that we’re making into the mudroom was being used as an office nook with desk space. The space greets you immediately when you enter the house from the side door, the door we use primarily. It has a tall window you can see out when you’re standing in the kitchen. There is also an attic access door on the ceiling. We toyed around with the idea of changing the way we access the attic but either our ideas wouldn’t work or were just too difficult, so we’re leaving it as is. The purpose of the mudroom is to provide storage for purses, briefcases, future kiddos backpacks, jackets, mail, etc, which all used to accumulate on our kitchen countertops. I want the new kitchen island to remain free of clutter, so we need a better solution.
Here’s how the space looked before demo.

…and after demo of the cabinetry:
…and after floor removal and demo of the walls. 
We’re moving that wall you see on the left to the right a little bit, pretty much in line with the black tape. This will make the mudroom a bit smaller but we need the extra square footage to accommodate the wet bar and still have a decent sized pantry.
Here are some inspiration images I pulled for mudroom design inspiration:

Technically a laundry room, but the terra-cotta tile and ivory cabinets with baskets and vintage accessories make my heart sing.

I love the long bench in Jillian Harris’ mudroom with wall hooks above and horizontal shiplap wall paneling.

Again with the terra-cotta floor, this time in a herringbone pattern. The black low bench, leather wall hooks and more shiplap. It’s so good.

Definitely feeling these floor to ceiling cabinets that provide tons of storage to hide all the unsightly things.

More brick, benches, wall hooks and paneling. Are you seeing a pattern?
One thing that’s definitely happening in our small mudroom design is hexagon terra-cotta floor tile. I am in love with terra-cotta. The texture, the earthly, clay color, I love everything about it. I thought the mudroom was a great opportunity to incorporate some terra-cotta. It will help define the mudroom as its own space and for practicality purposes, I’m hoping it will help collect sand off of the doggies paws before they hit the wood floor. #wishfulthinking.
Here’s the overall direction I’m headed in the mudroom:

I plan to do tall wall cabinets on one wall with plenty of storage and electric outlets in the back for laptop/phone charging. The cabinets will be the same color as those along the back wall of the kitchen to create a seamless look. I’m still debating hardware and haven’t decided if I’d want to keep the hardware the same as what we use in the kitchen or change it up. On the other wall in the mudroom, I want to do some kind of paneling, maybe vertical tongue and groove. There will be just enough space for a small, vintage hopefully, wooden bench that I can style with throw pillows and wall hooks above. I would also really love to replace our side door with a dutch door.
So there ya have it. Our small mudroom design plan.

