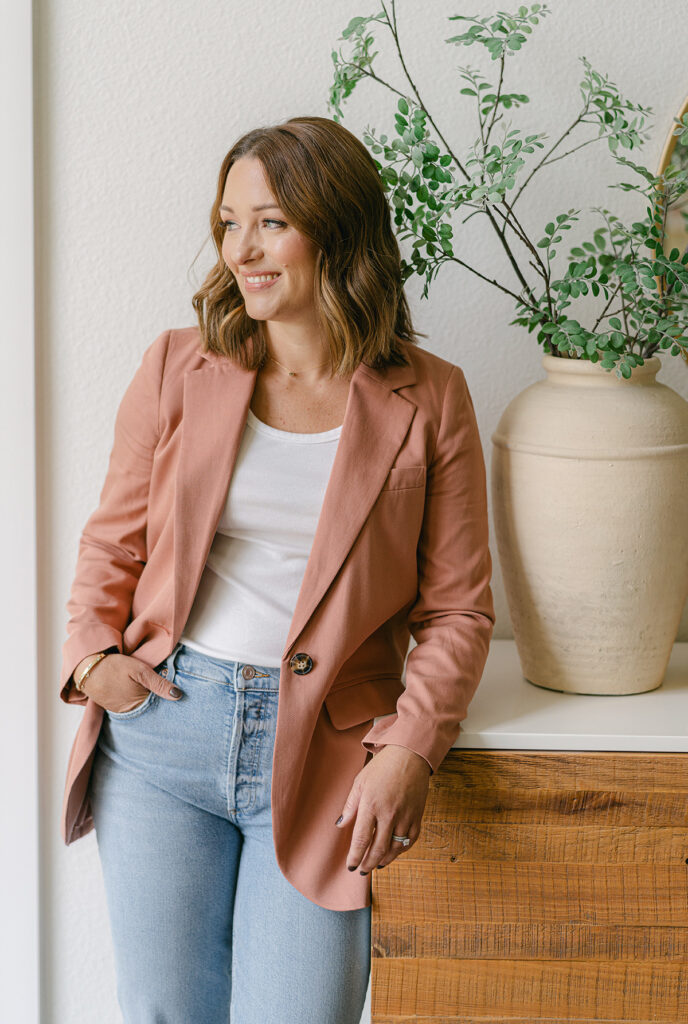Spring is in the air! It’s been in the mid-80s in Tampa and I’m sorry if you’re reading this from a window with a snowy view. I’m pumped to finally be tackling our back patio design plan and sharing the inspiration behind my plan with you guys today. I introduced the project and showed you a draft mood board in my 2018 project list blog post. Since then, I’ve made a few modifications and have solidified the design a bit more.
Back Patio Design Plan
The patio has white brick walls on three sides, 4 columns in the front and the back wall is flanked by two sets of french doors. I regret this is the only before photo I have – from when we were ripping out all of the carpet so bear with me. The columns create 3 zones in the space and dictate the layout to a point. For example. we wouldn’t want a sofa directly behind a brick column obstructing the view to the backyard. But this works nicely because we plan to create a dining area, lounge area and cooking area where the grill lives.

Another embarrassing and messy pic of our back patio viewed from the yard can be seen in this post.
Back Patio Design Plan Inspiration
For our patio design plan, I’m feeling very inspired by the vibe at the restaurant The Butchers Daughter. On our LA trip last year, I fell head over heels in love with the restaurant’s decor and styling. I mean, just look at that outdoor dining area. I love the wall of greenery and the wood architectural piece hanging against the white brick. I am going to do something similar on the back wall of our back patio and have been eyeing an architectural salvage piece for months.

The interior shot below is the restaurant’s NYC location, but again I’m loving the vintage and rustic vibes against the white brick and the metal stools coupled with the wood dining table. And that vintage chicken coop turned planter! Oh my goodness, I love it.

I’m also digging this patio as inspiration. The size and shape appear similar to ours and the layout is in line with how ours will be arranged – lounge area in the center and a rectangle farm table against the side wall. I also love the textures in this space.

Are you following me on Pinterest? I have a Pinterest board dedicated to outdoor living spaces I love.
Here is the back patio mood board and the direction I’m leaning in regards to furniture and decor.

The patio has two existing ceiling fans, which is great for Florida – but I plan to swap out the ugly ones we have for unique, maybe caged ceiling fans like these. For lighting, we have the wiring for two wall sconces and I love the ambiance of bistro lights so plan to bring in some of those too. Our Fireplace is directly inside the french doors on our patio so I think this is a great area for storing firewood, and I love the idea of rustic wood against the white brick. We will have a farmhouse dining table and metal (vintage, hopefully) chairs or stools. For the lounge area we have space for one large sofa which I plan to pair with a hanging chair and perhaps a love seat. I’d love to find a vintage wood coffee table of some kind. Then the third zone will be the grill area for hubby’s grill and a cute vintage tub that I have for storing ice and drinks when we have guests. Add plants and accessories and there ya have it, our rustic modern back patio design plan.
I’m so excited to take the patio from its current status of tool/msc storage to a cute little area for entertaining and relaxing!

2 Responses
You show brick walls in your patio design and several in your designs. Is that real brick? If not what did you use to simulate it ? Thank you
All of the brick was existing on our home when we purchased. We painted it. As far as I know, it’s real brick or brick veneer.