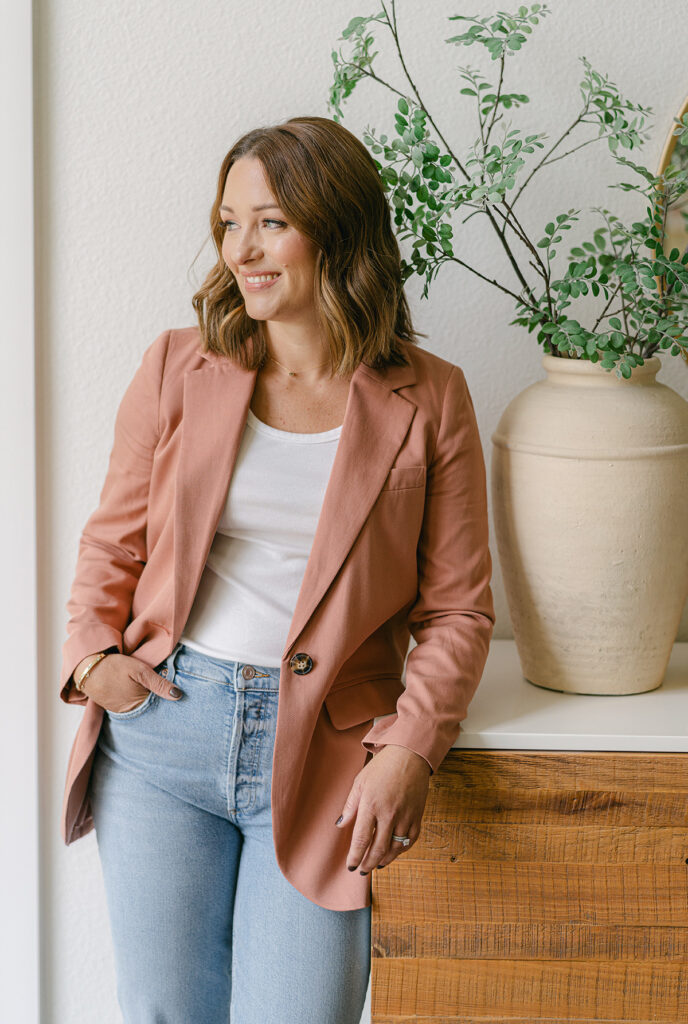Behind the scenes, things have been moving along on the pool and pool house. If you missed the initial introduction to the project, you can catch up here. I’ve also been sharing peeks over on Instagram as things take shape. We are on the brink of making things pretty. With the stucco and exterior paint complete, we’re entering the finishing stage…the fun part!
I’m excited to finally share a closer look at the design plan for the pool house guest bedroom and bathroom. This is the area we will tackle first, and I’m thrilled with how the design plan is coming together.
Pool House Guest Bedroom
If you recall, the guest bedroom in our main home is becoming the baby’s room and our guest bedroom will now be located it the pool house. So we’re starting fresh and the room is a blank slate! The room is not huge, it’s about 12.5’x12.5′ and has an en suite bathroom and small walk in closet.

I want this guest space to feel like a true retreat—comfortable, stylish, and a little unexpected. I leaned into warm textures and pattern and knew early on that I wanted to wallpaper this room and make it feel cozy.

Wallpaper / Flooring / Nightstands / Lamp / Curtains / Mirror / Art / Art / Headboard / Rug / Semi-flush mount light / Trim Color / Hutch – vintage
I fell in love with this wallpaper. It’s going to add so much depth and interest to the bedroom without overwhelming the space. It’s the kind of detail that instantly makes the room feel special. I have been dying to do brown in our house and this is my opportunity.

After sampling several options for the trim, I decided to lean into the brown in the wallpaper and chose SW mocha, a deep moody tone for the door and window trim, doors and baseboards.

I’m so excited to be working with DuraDecor on the pool house flooring. We chose this LVP in the color Cliffside Tan, a perfect mid-tone with warm blonde and light brown tones. It’s going to look beautiful with the rug and textures in the bedroom and throughout the pool house.
Pool House Guest Bathroom
Moving onto the bathroom! The guest bedroom has an en suite bathroom with a shower. Here’s a look at the space in its current form:

I want this space to feel like an extension of the bedroom wtihout being too matchy matchy.

Brick Veneer Flooring / Shower Tile 2×6 / Shower Tile 4×4 / Bath Mat / Faucet / Shower System / Sink / Countertop (Valley Stone) / Vanity Light / Mirror
For flooring, we’re using the brick veneer that we have in our mudroom and pantry, in the same basketweave pattern for continuity and a call back to the main house. It’s no secret that I adore zellige tile (we have it in the kitchen and pantry) so it seemed perfect to do in the pool house. I partnered with Riad Tile and chose a natural color zellige in the color “clay” for the shower walls. We will install it in an alternating pattern of square 4×4 and 2×6 for a little added interest and dimension. I’m dying over the shower and sink fixtures! I partnered with Signature Hardware and am obsessed with this shower system with hand sprayer in aged brass and can’t wait to see it installed against the clay zellige tile. For the sink I chose this single-hole faucet, also in aged brass and a soft white quartz countertop with natural color veins that complement the tile and brick.

I can’t wait to see these spaces come together! Stay tuned for more progress updates soon!
