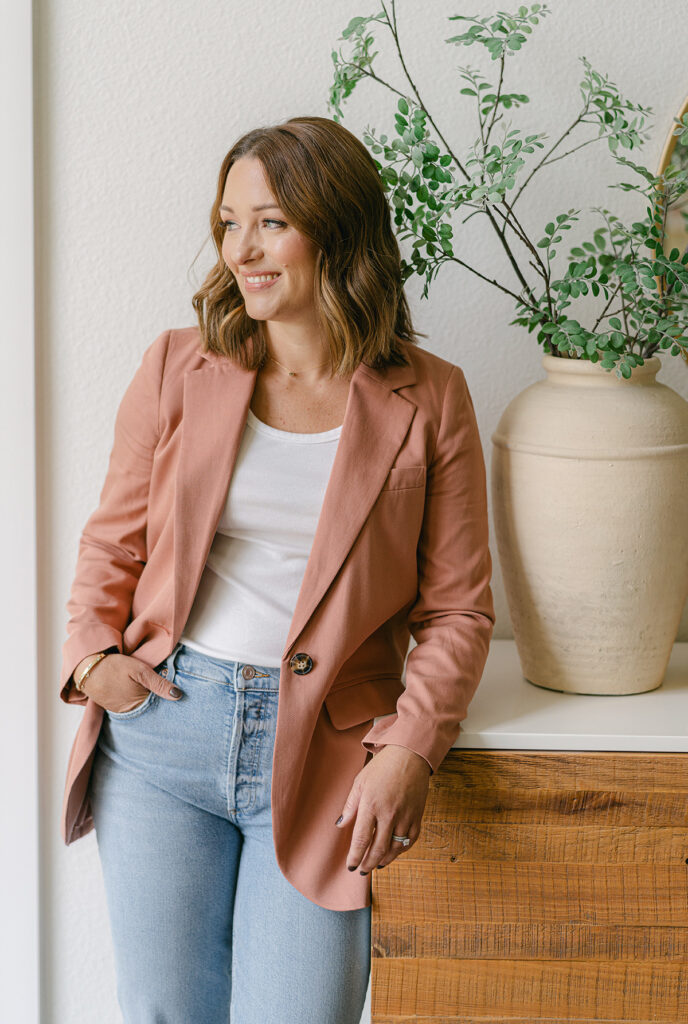As our garage + breezeway addition gets closer to wrapping up, I’ve been really narrowing in on design selections for the new rooms we’re adding – the mudroom, office, and wine room – and the plan for transforming our existing small mudroom/pantry/wet bar area into one large butler’s pantry. Although we won’t be able to tackle it all at once, I’ve been intimately considering all the possibilities design-wise. The first area we will likely tackle after the garage is completed and the driveway is installed will be the new mudroom. It’s located in the breezeway between the garage and our house. It will be a high-traffic area and workhouse so I need it to be functional and beautiful.
Our New Mudroom
I have been pinning mudroom inspiration foreverrrr. Here is a little glimpse into my mudroom pinboard:

Here’s is the mudroom after drywall.

The new mudroom measures about 21′ long and 8′ wide. We recessed one wall to allow for built-in cubbies but I didn’t have that much wiggle room because we squeezed in a small office on the other side of the wall. However, one small regret is not pushing it in a tad bit more. I think the office could’ve handled a bit less width to allow for deeper cubbies but we can always build the cubbies out if needed. I have a carpenter coming this week to go over cabinetry ideas.

We added outlets in the wall where the cubbies will go for charging things. The room gets a lot of natural light thanks to three generously sized windows. Side note – these windows will be replaced in a few months as part of our whole-house window replacement. Seems silly, yes, but we didn’t know we’d be doing new windows when our contractor ordered these windows months ago. The new Pella windows are black casement and picture windows throughout the entire house so these white double-hung windows will not work. But can you picture how cute a cafe curtain would look on that wide window?

Our New Mudroom Mood Board

Brick Floor / Woven Trunk or this vintage basket / Planter / Light Fixture / Bench / Rug / Pillow / Clogs / Boot Tray
So, this is the direction I’m heading for the mudroom. The floors will be this brick laid in a basketweave pattern. I want to shiplap the walls and maybe the ceiling and although not pictured, I think some ceiling beams would be great in here. A double peg rail is a must for hanging hats, purses, etc, and for guests’ belongings. I want to do floor-to-ceiling cubbies and cabinetry for storage. I’m leaning toward a shaker cabinet with painted wooden knobs in a dark, moody brown. I will get a few samples once the floor goes in but I love Farrow & Ball’s London Clay and Salon Drab colors. The room is long and rectangular so we will have three light fixtures. I originally had this pendant light and this lantern on the mood board, but the ceiling height isn’t generous enough so I need to stick with a flush-mount or semi-flush-mount. I’ve gone many rounds on the lighting but at the moment, I’m loving this industrial fixture. Or maybe this one. I will finish the space off with a long bench on the wall between the windows (I love this vintage one), a potted plant or tree, a runner rug and I love the idea of a boot tray and vintage basked for stashing extra shoes or stuff.
That’s where I’m at with the new mudroom design plan! I am feeling good about it and can’t wait to see it come to life!
Shop the post:

