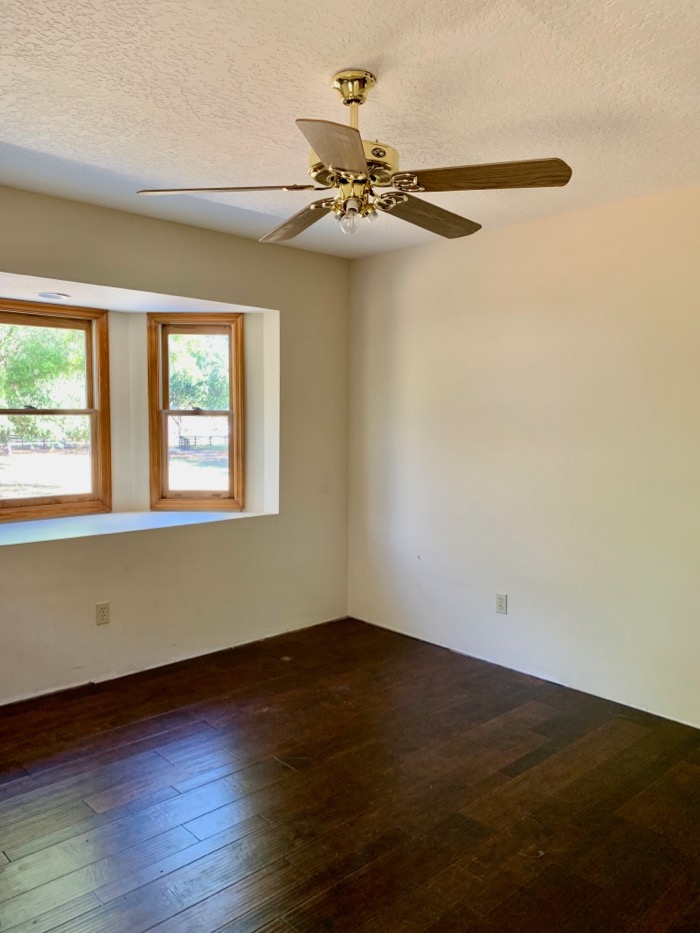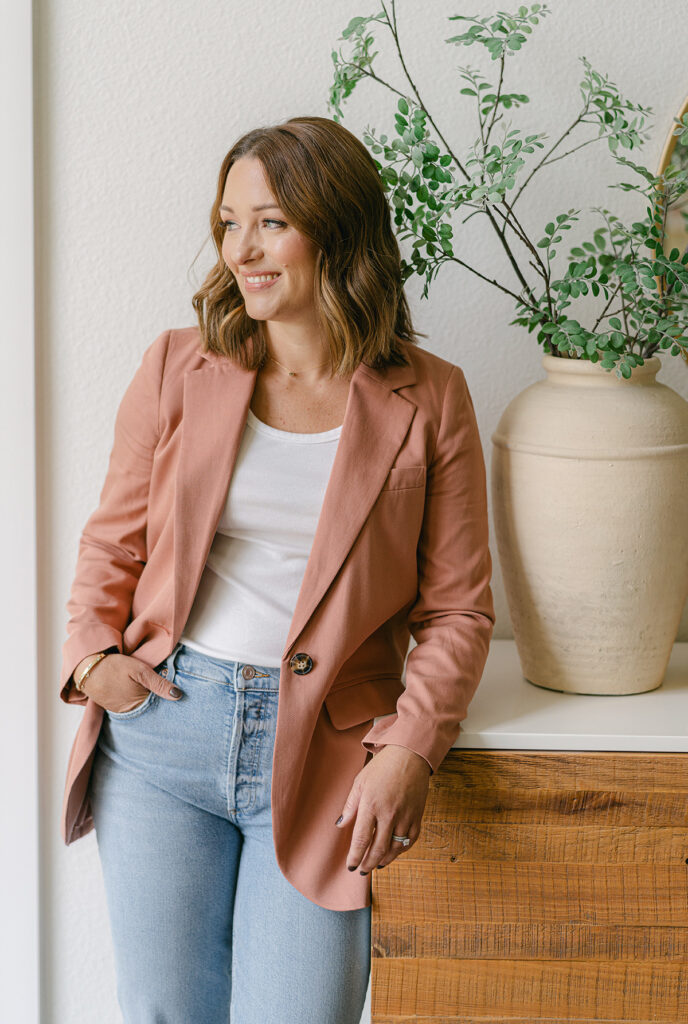Finally, folks, we have a pretty solid idea on the direction we’re headed for the nursery! It’s about time considering I’m nearly 32 weeks preggo! Time to get on it because I don’t want to worry about finishing the nursery after Bebe arrives. Here is what we’re planning for babe’s whimsical farmhouse nursery.
This post contains affiliate links. If you make a purchase using my link, I may receive a small commission for the referral, at no additional cost to you. Thank you for your support!
The Nursery Before
The room that is becoming our nursery was serving as a workout/catch-all/second guest room. Besides having new flooring installed, we have not done anything in the room until now…as you can probably gather from the super stylish ceiling fan and orange doors/window trim. 😉

A cute bay window adds some character to the otherwise small and basic room. I had hoped that we could lower the wall under the windows and create a window seat. We peeked inside the wall to see what was going on in there and unfortunately, because of how our roofline is situated and extends into the wall, it would be way more work than we want to put into it at this stage of the game.

We assembled our crib already, as you can see. The box was sitting around forever and we couldn’t resist.

The nursery is on the second level of our home and our master bedroom is downstairs. (For more on the floorplan/layout of our home, check out this blog post). Since the baby will be in our room for the first 6-ish months, I plan to keep the glider in the master and create a mobile changing station downstairs.


The door on the left is the door to enter the room and the door on the right goes to the rooms’ dedicated bathroom and closet.
The Nursery Design Plan

I mulled over wallpaper for months and finally settled on this whimsical print by PhotoWall, a company out of Sweden.
 It’s an adorable print of muted watercolor foliage and animals. We plan to install the wallpaper on the upper ~1/3 of every wall above vertical paneling. I’m undecided about what color to paint the paneling but leaning toward either a neutral or a dark green tone pulled from the wallpaper.
It’s an adorable print of muted watercolor foliage and animals. We plan to install the wallpaper on the upper ~1/3 of every wall above vertical paneling. I’m undecided about what color to paint the paneling but leaning toward either a neutral or a dark green tone pulled from the wallpaper.

Our adorable antique brass crib will be the focal point of the room and will look so cute with the wallpaper.
I plan to pair our linen glider with a woven side table for texture. I can’t decide on a dresser and don’t want to invest in a piece I don’t love, so I’m thinking we’ll go the IKEA route for now but maybe jazz it up with some legs and cute drawer pulls.

Originally, I was thinking I’d do a pendant or chandelier in the room but I love this drum semi-flush mount fixture so much. Drapes will depend on the color of the paneling but I was originally drawn to a dark, saturated green drape paired with a woven blind.

I scored the offset striped rug on major sale. It’s a simple print that doesn’t take away from the wallpaper.
 It is still evolving but there is a general overview for our whimsical farmhouse nursery plan. We started working on the trim and baseboards and plan to install paneling this week. I’ll share an update as we move along.
It is still evolving but there is a general overview for our whimsical farmhouse nursery plan. We started working on the trim and baseboards and plan to install paneling this week. I’ll share an update as we move along.
Shop the post:



2 Responses
It’s going to be adorable! Can’t wait to see it!
Thatw wallpaper is so cute!