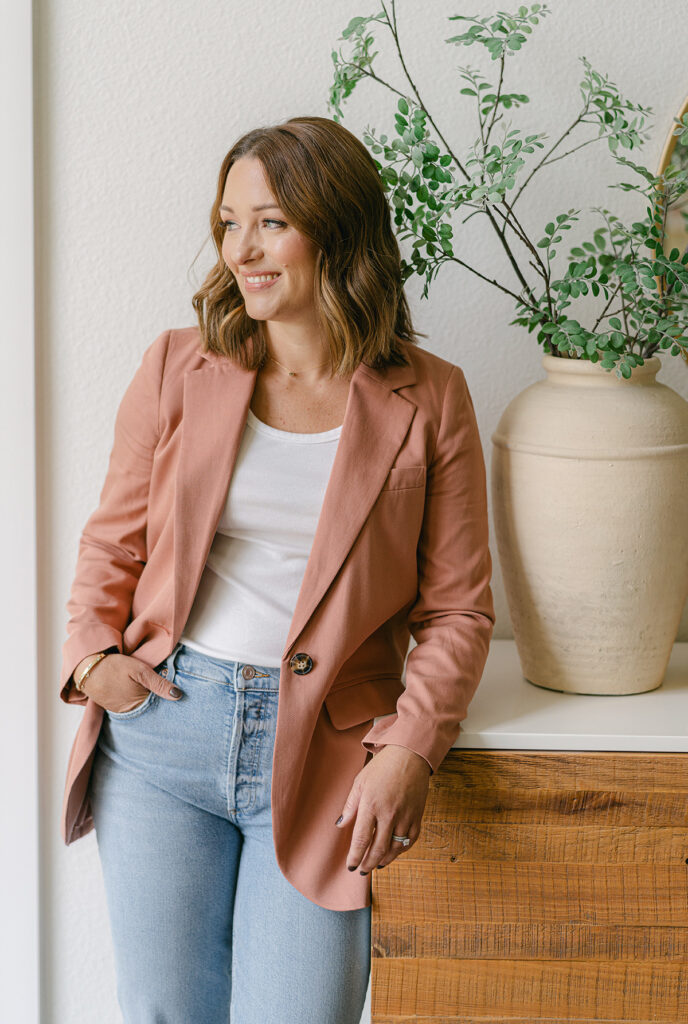We have lived in our house two years and we’re finally going to embark upon the most exciting project yet…our farmhouse kitchen remodel!!! Remember when I outlined our planned projects for 2018? I was hopeful for a kitchen reno but I wasn’t sure it would happen this year but IT IS folks and I am pumped! I have avoided sharing any peeks of the kitchen because it is so, so bad. But that all ends today! I’m sharing the current (sad) state of the kitchen, some inspiration for the design of our new farmhouse kitchen and some material and finish options I’m leaning toward. As part of the kitchen reno, we’re also reconfiguring the area off the kitchen which includes the powder room, pantry, and the office nook that will likely become a small mudroom. We’re also hoping to make a change to the way we access the attic above the kitchen and replacing all of the flooring that extends all the way into the dining room. Detailed plans for the powder room, mudroom and pantry will come later – today it’s all about the kitchen!
Let’s begin with the current kitchen situation.

Are you ready for some before photos? BRACE YOURSELVES!



Would ya look at all that orange-y wood! The footprint of the kitchen will stay the same for the most part. The fridge will stay where it is, the wall oven will be eliminated but we’ll add a range in the middle of the back wall, and we’ll eliminate the grill and fryer…yes, there’s a fryer in the kitchen. The sink will stay on the island, but the island will become a counter-height rectangle island so technically the sink will move a couple feet. A quick note about the island: it’s not technically an island because we have to keep the two load-bearing posts that you see in the first image, but we can slim them way down. Our fridge and dishwasher are new and we’ll be keeping them. The most challenging part will be lifting the ceiling – as you can see, we already pulled down some drywall so we could get a better understanding of the framing above. There’s some duct work we’ll have to deal with, a cross beam that has to stay (which I fully embrace) and we’re limited to how high we can lift the ceiling because of the attic above, but we’ll be able to lift it a couple feet and remove all the upper cabinets and that weird build-out so that’s great.
Inspiration for our New Farmhouse Kitchen
Alright, lemme show ya some images that are inspiring the design of our new kitchen.

Leanne Ford can do no wrong in my book and this farmhouse kitchen is a huge inspiration for the direction I’d like to go. I especially love the ceiling, the open shelving, the wood and marble countertop combo, the light fixtures (I want that chandelier somewhere in my house!) and the overall old, lived-in farmhouse vibe. Gah, it’s just so damn good.

UK kitchen design house Devol is another one that’s giving me all the feels. I am in love with the off-white, creamy cabinet color in the kitchen above, a color they call “mushroom” which couldn’t be more appropriate for a kitchen haha. I love the rustic French farmhouse aesthetic of their work.

I love this square handmade tile backsplash (I’m mulling over a sample), the white cabinets and amazing white La Canche range (waaay out of our budget) mixed with the modern brass light fixtures.

The above image is great island inspiration. Our island will be pretty wide and I love the idea of sneaking in some more storage cabinets on the backside. And although all of the cabinets in this example are the same bold hue, I am strongly considering doing a statement island in an accent color.
Farmhouse Kitchen Reno: Material & Finish Options
Here are some of the materials, finishes and products I’m leaning toward. Some details are undecided and some things may change, but this gives you a pretty good idea of where I’m headed as of right now.

Overall, our kitchen will be a good mix of splurge and save. Splurges include a professional range (leaning toward the Aga Elise, pictured above), antique cabinet hardware and (maybe) a marble sink. We’re saving by going with IKEA cabinet shells (with cabinet doors by Semihandmade) and a budget-friendly countertop option like butcher block, quartz and/or concrete. It helps that we already have a new fridge and dishwasher, so we don’t have to budget for those items.
So there ya have it, friends, an intro to our new farmhouse kitchen remodel. We’re doing most of the work ourselves and if you follow me on Instagram, you know we’ve already started the demo and removed the upper cabinets, which already makes it feel more open.

Next up on the to-do list is to demo all of the existing wood floors, finish packing up the kitchen, finalize the kitchen cabinet plans with IKEA and rent a dumpster so we can get Chip Gaines serious and demo the rest!
I’m excited to share this project with you guys and hope you’ll follow along! Stay tuned for another update soon!

One Response
I vote for the antique cabinet color!