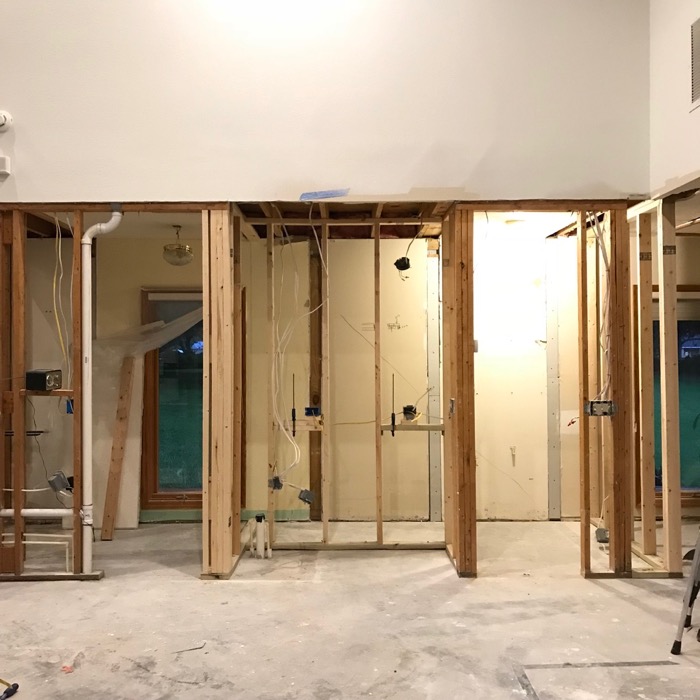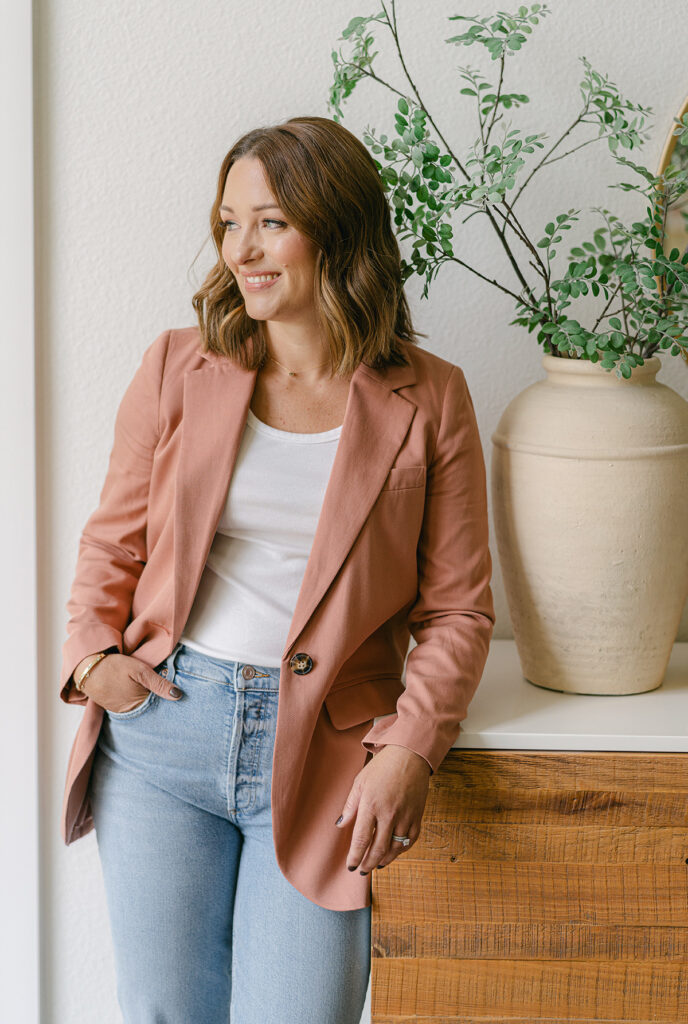We are kicking off a new project soon – a farmhouse pantry remodel. It includes the area off of our kitchen where our powder room is located. If you’ve been here a while, you may recall that back when we did our kitchen remodel we shifted some things around to make room for a small mudroom and a wet bar. Well, things are changing…again!

Since we added a mudroom in the breezeway as part of the garage addition – and we’re eventually adding a wine room “speakeasy” – we no longer need our old mudroom and wet bar as they are. So here we are, moving some walls again, this time to create a larger pantry and a hallway to access the power room for added privacy.
Farmhouse Pantry Remodel Plan
Here is a before and after floor plan showing what we’re trying to achieve.

We are removing the wall that divides the old mudroom and pantry to make one large pantry. Then, we will eliminate the wet bar, create a hallway in between the pantry and powder room and move the powder room door from the outside to inside the hallway. The pantry will be U shaped and have two entries. I don’t plan on doing doors, just a framed opening. I am considering two interior windows on either end of the pantry to allow for some natural light and architectural interest.

Inside the pantry, I plan to break it up into a few “zones.” The end closest to the powder room will serve as a coffee and drink station. We already have plumbing for our wet bar sink, so we will definitely be keeping a sink and the hot water dispenser. Our coffee maker will live in this area and we will keep our mini fridge (or swap it out for fridge drawers potentially). I’d also love to work in a small dishwasher and pebble ice maker. The middle area of the pantry will be storage for food, small appliances, and kitchen runover. The area of the pantry directly off of the kitchen will become a breakfast prep/workstation of sorts. I will move our juicer, toaster, and air fryer into this area and will store bread and pantry vegetables in there too.
Farmhouse Pantry Remodel Design Plan
I am leaning toward a statement color on the cabinetry. I’d love to incorporate vertical shiplap paneling on the walls and behind the sink, I want to use the leftover zellige backsplash we have from our kitchen to tie the areas together. I’m envisioning a brass rail with coffee cups hanging in the drink station. Ruffle shade pendants and/or sconces, perhaps a wood pantry rack mixed in with the cabinetry and earthy, organic accessories to finish it off.

I don’t have anything other than the general floorplan finalized so I expect to flesh out the details and cabinets in the coming weeks.
Check out some of my top pantry inspiration pins. Follow me on Pinterest to see what I’m pinning, it’s one of my favorite ways to corral inspiration.

Shop the post:

