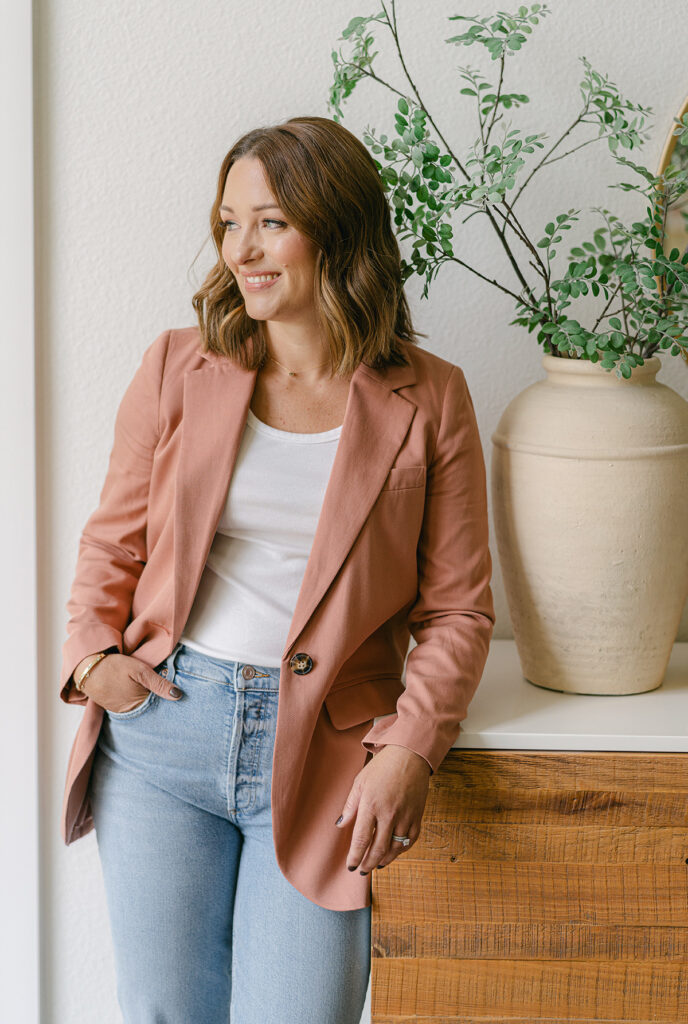Renovating The Area Off the Kitchen
Last week I introduced you to the kitchen remodel and explained that in conjunction with the kitchen, we’re simultaneously doing a powder room remodel, as well as the pantry and mudroom directly off of the kitchen. Today I’m introducing our powder room project with you guys! It’s been a little overwhelming designing 4 areas at the same time but as we finalize the kitchen design plan, I can finally start focusing on the others.
Here’s an overview of the area off of the kitchen:

Floor Plan Before:

The space is oblong and as you can see there’s currently a closet right off the front entry, the powder room on the other side of the closet, a pantry and an office nook that we’re planning to turn into a mudroom. We’re planning to reconfigure this area a little bit to make the pantry larger. There is also a finished L-shaped attic above this whole area and the kitchen. Currently, the attic is accessed by pull-down stairs in the office nook/mudroom, but we’d like to try to add a narrow staircase for easier access so that we can use the attic for an office or small guest room. More on that later. Becuase we’re remodeling the kitchen and replacing all of the wood flooring throughout this area, we need to finalize the layout and move the walls before our new wood floors go in.
Floor Plan After:

The main goal of the remodel of this area is to make room for a larger pantry and to add stairs to the attic. We’re eliminating the entry closet, moving the powder room over a bit (which involves moving the plumbing, sigh), eliminating the small hallway that used to exist between the powder and pantry, making the pantry larger and moving the doors to access both the powder and pantry to the outside wall, allowing us to utilize more square footage.
If you’ve been following along on Instagram, then you know we tore down all of the drywall in this area and took all the walls down to the studs.

Powder Room Remodel Design Plan
Now that you understand the space as a whole, let’s focus on the design plan for the powder room. First, you have to see these before pics of the powder room! I think it just may be the ugliest before photo ever. At least top 5, am I right?



I mean…that paint job!! And how about that ivy detail on the mirror and matching sink??!?! Like, whoa.
The main design element I am dying to incorporate in this powder room is Tabarka tile. You may recall from my “let’s tile the stair risers” debacle that I really wanted to do Tabarka tile on the stairs. We ended up not tiling our stairs risers but my love affair with Tabarka has not faded and I swore I’d work in some of that amazing tile elsewhere in the Digs. Well, folks, that time is now. Let me tell you why I’m obsessed with Tabarka. There really is no other tile like it. It’s handmade and hand-painted piece by piece and has the look of vintage tile that’s been distressed, allowing a bit of the terracotta color to peek through each tile. The patterns are TO. DIE. FOR. and inspired by cultures worldwide which makes my travel and global-style loving heart sing.
See for yourself:





I am undecided on pattern and colorway, but my faves so far are patterns found mostly in the Paris Metro and Touareg collections. The colors are completely customizable.






Isn’t it GORGEOUS!?!?!
With all that said, here’s a general idea of the direction I’m headed with the powder room remodel:

Aside from the Tabarka tile, I want to do a wall-mount faucet and simple, streamlined vanity, maybe reclaimed wood, with a vessel sink. The goal here is to really showcase the tile. I may decide to do some color in the tile pattern instead of the charcoal on white version seen here, but this gives ya an idea of where we’re headed with the powder room remodel and design. What do you guys think?

2 Responses
Oh my word!! Yes! I love it! Can’t wait to see the finished project!
Thank you, Mal!! Me either! Lots of tile samples on the way! 🙂