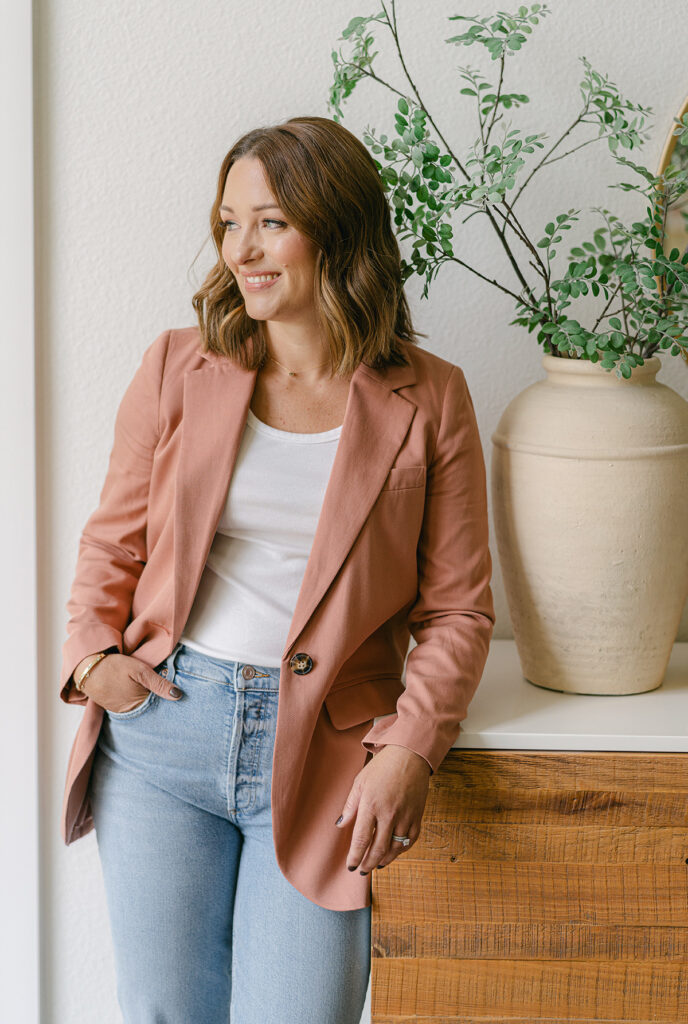So check it out. Remember when I mentioned my plan to turn our hot mess patio into a rustic modern back patio? Well, progress has been nonexistent so I decided to join in on the One Room Challenge to help motivate me to get it done. My mamma always said I performed well under pressure, so here goes! If you’re not familiar, the One Room Challenge is a biannual event hosted by Linda with Calling It Home in which featured and guest designers and bloggers makeover a room in 6 weeks, blogging weekly updates with the grand finale reveal in the final week. Last year, I successfully completed our modern boho guest bedroom as part of my first One Room Challenge and loved it so I’m looking forward to participating again this year with my plan for a rustic modern back patio! Let’s jump in!
The Design Plan

Overall, I am going for a rustic modern back patio. I want to keep the patio mostly neutral and incorporate textures and pattern with pops of muted colors. I have a lot of one-of-a-kind and vintage pieces I plan to incorporate like a custom farm table and vintage tub (which makes a great drink bin) and I want to do a reclaimed architectural salvage piece as wall art.
Here’s a scary before shot of the space.


The space is roughly 16′ x 24′ and has three natural zones created by the brick columns. We plan to do a lounge area in the middle with a dining and cooking area on either side. The wall behind the lounge area houses the chimney and creates an opportunity to do something fun.
The Inspiration
I’ve pinned a ton of outdoor living inspiration on Pinterest but these are some faves that are inspiring my rustic modern back patio design.

I adore the vibe of the above space. I love the rustic wood elements and plants against the bright, white brick.

This one is a great example too because layout-wise it’s very similar to ours I also love how comfy everything looks and all the layered textures.

Bright white walls coupled with a wood farm table and those metal chairs! Oh man, I’m loving it.
I’m also thinking of doing something fun with the concrete floor. I’d love to tile someday but I don’t think now is the time. For one thing, it would be super expensive because we have nearly 300 sq ft to cover and another thing I have to consider is one day we’re going to extend the patio out when we add a pool. Ideally, I think keeping the floor cohesive would be best, so I don’t want to pull the trigger on tile right now because it won’t always be a stand-alone space. However, I’m considering getting creative with paint and perhaps stenciling a pattern which can add tons of visual interest and emulate the look of tile without being so permanent.

We’ll see how it goes but I can’t wait to kick this project into high gear! Be sure to check out all the other guest participant spaces and the featured designers too!


8 Responses
Love your mood board! I am doing our backyard patio too! Can’t wait to see your progress 🙂
Thank you, Lisa! That’s fantastic! Excited to see another outdoor space and follow along as well! 🙂
I love your inspiration photos and mood board – can’t wait to see it all put together! I’m am sure it will be fabulous.
Thank you, Joy!! Appreciate you taking a look! I’m loving what you’re up to as well! Can’t wait to see it come together…for all of us!! 🙂
Love your inspiration – looks like it’s going to be a great space. Your house is beautiful!!! I LOVE how you updated the exterior!
Thank you, Laura! We’ve come a long way around here but still lots more to do. 😉
This is going to be gorgeous! Your first inspiration photo has be drooling!!!
Thanks, Ashley! I knooowww I love that restaurant where the first pic is from…their whole vibe is super cool. 🙂 Good luck with your patio!!