Happy New Year! 2018 was a busy year in the Daly Digs! We completed several home improvement projects and made a ton of progress! While 2018 was definitely the year of the kitchen, let’s not forget about the other projects we completed last year including the stair railings, back patio
Today I’m looking back on last year’s projects and later this week I’ll outline what we hope to
2018 Project Recap
At the beginning of every year, I outline what we accomplished the previous year and project plans for the new year. In my 2018 project list back in January of last year, I outlined several projects we hoped to accomplish. Here they are, along with a status update:
- Living Room + Fire Place + Stair Railing – I’m not quite sure why I rolled all of this into one because that is A LOT! However, I’m happy to report that we finished the stair railings (you can see before and after here), repainted the fireplace and started on the living room. One day, I would like to reface the fireplace completely (it’s currently a very bubbly faux river rock finish that we painted white) but that is going to be a very messy and expensive project that is just not a priority right now. Last year, we installed two giant chandeliers in the 24′ ceiling of our living room (you can see that craziness here
), and purchased a new sectional and rug after the kitchen reno but we’re not quite done with the room yet. We need to add to our sectional because our living room is large and our three-piece sectional needs to be more like a five-piece sectional. I also need accent furniture including a coffee table because I pulled in the one from our patio for now.


- Upstairs Loft – We completely failed in this area because our upstairs loft/bonus room has remained untouched.
- Master Closet – No progress in this area either. :/
- Nursery – We had a nursery on the 2018 project list but sometimes life doesn’t go as planned. We’ll tackle a nursery project when it’s time for a little bean to join our family. 🙂 I did
however decide that instead of trying to carve out a nursery downstairs (our master bedroom is the only room downstairs) we’re going to just make the nursery upstairs and figure it out. More on that when the time comes. 😉
- Detached Garage w/Mother-in-law Suite – We have taken a pause on this project. We worked with an architect to develop some plans but they will need to be revised because once we took the plans to a builder, we realized our plans were a bit optimistic and out of our budget. Throughout the process we did find a local builder that we like, so we’ll work directly with them to modify the plans when we’re ready to tackle this project.
- Back Patio – Check! We completed our back patio as part of the Spring 2018 One Room Challenge and are still pretty happy with
the space so we get an A+ on this one.

- Landscaping – We started the landscaping as part of the patio project and while we made progress and have rocks laid around the house, we need to finish planting plants and make a couple of adjustments here and there. I’d give us a B+ on this one.
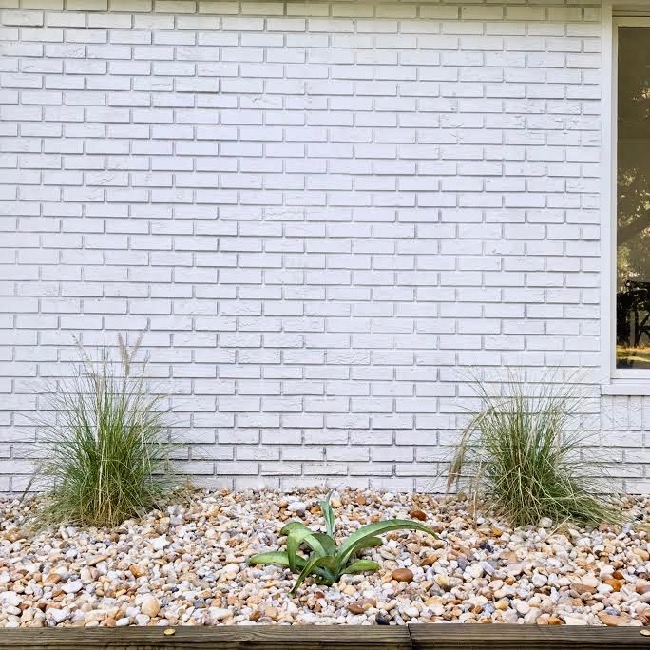
- Kitchen – Back in early 2018 a kitchen remodel was very optimistic but I’m so thrilled that over the course of the year we were able to tackle this huge project. It took over 5 months during which we lived in a messy, dirty construction site but it’s done and I’m thrilled to have that project behind us. The reveal is coming soon but for now, you can read about the kitchen project in these posts: kitchen
projec introduction, IKEA kitchen cabinet planning, week 4 update, week 9 update, and putting it back together. Here’s a sneak peek to hold you over. 😉
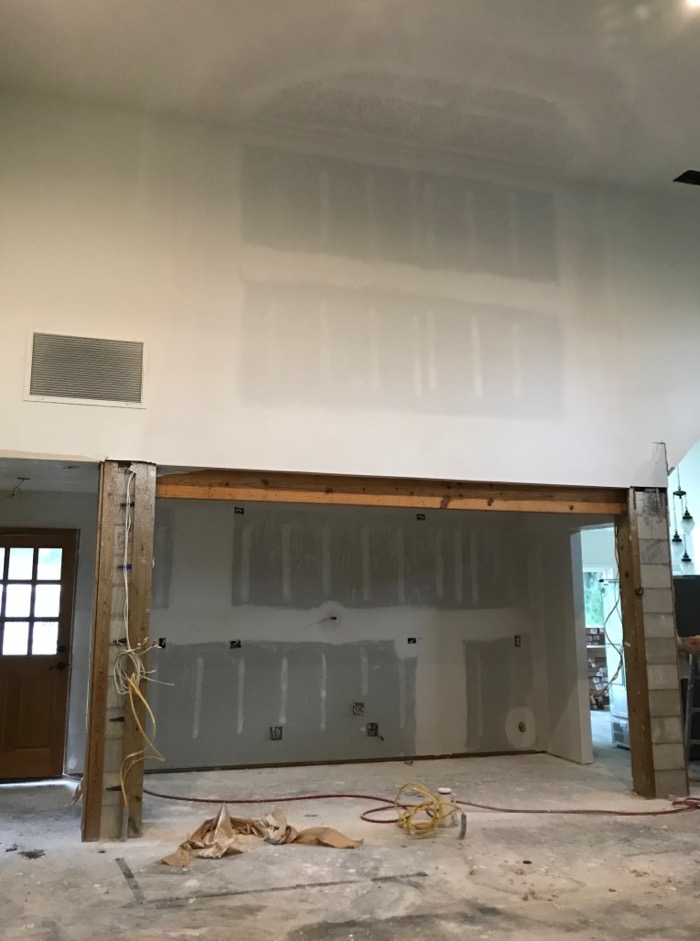

2018 Unplanned Projects
In addition to the projects we planned to complete in 2018, we actually did a few things that were not planned. Bonus points!! Here’s a look at a few of those.
- Powder Room – As you know by now, when we decided to do the kitchen renovation, it made sense to go ahead and tackle the area directly off the kitchen which includes the former office nook we turned into a mudroom, pantry, powder room, and the wet bar we added. The powder room turned out so well and I can’t wait to share the reveal soon. You can read about the powder room projec here, here and here.

- Mudroom – I decided to conver the small office nook off of our side door entry into a mudroom entryway. You can read about the plan for the room here. Reveal is coming THIS WEEK!
- Pony Wall Removal – We used to have a short pony wall surrounding our sunken living room. Pretty retro, I know. Before we had our new floors installed on the kitchen level as part of the kitchen reno, we needed to address the pony wall so that the floor install would be seamless. After we removed the pony wall we were left with a large 10″ step down into the living room, which is a safety concern and code violation. Therefore, we had to add a step…which sounds a bit easier then it actually is, but it turned out so good!
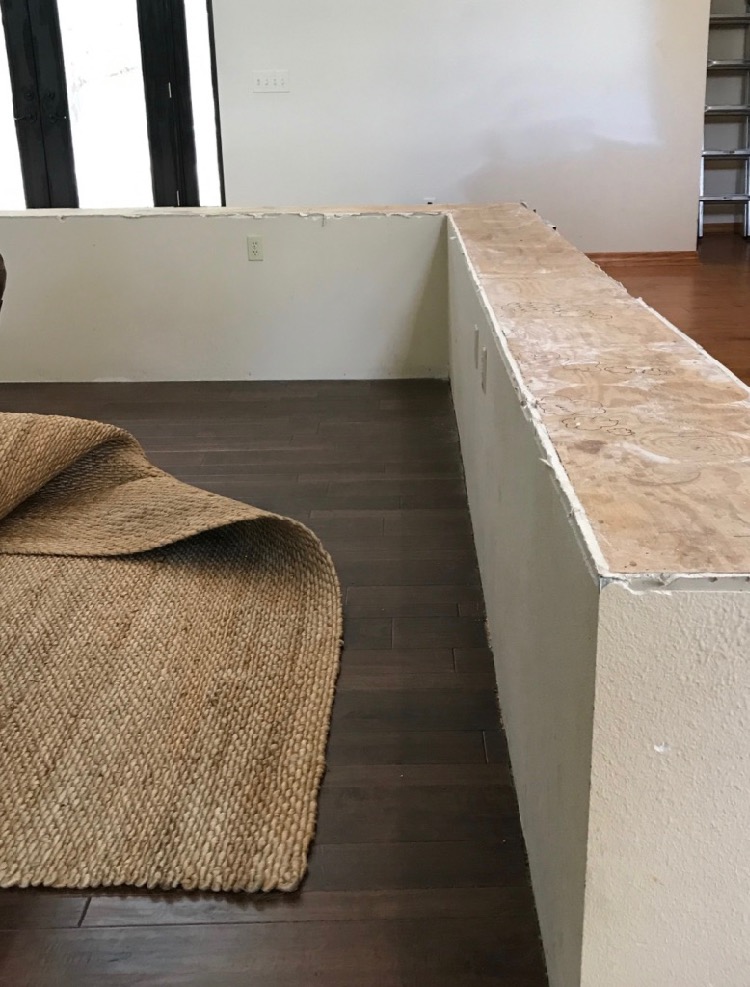
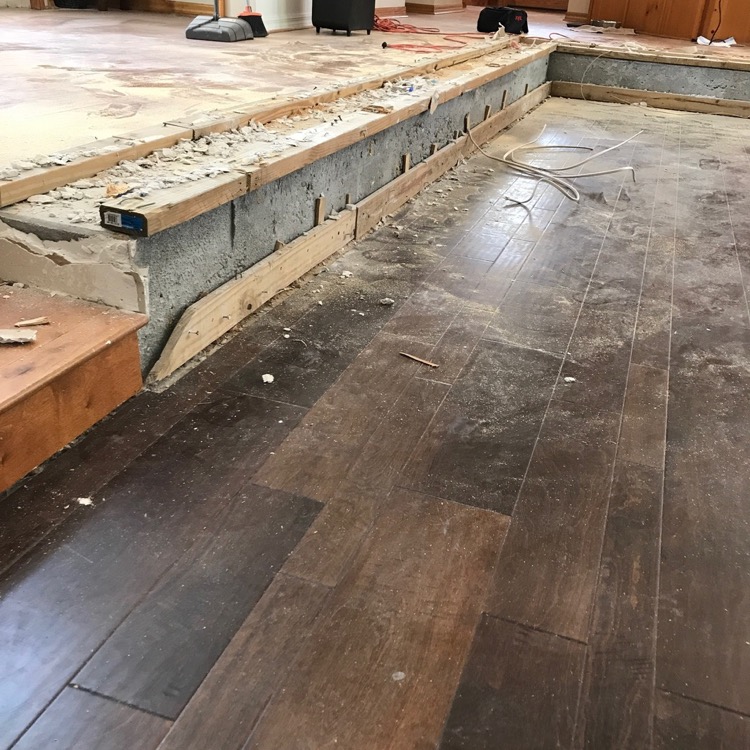

- Dining Room Refresh – After feeling overwhelmed with all the stuff in our dining room, I decided to do a little refresh. This is a work in progress but we did pare things down, decide on a new rug and install the new brass dome light fixture which I LOVE! Still thinking I’ll
repalce the dining chairs and potentially add a farmhouse-style hutch one day but no rush here.

What a year, huh?! I love doing these recaps because it’s a great reminder of how far we’ve come. Later this week I’m sharing the 2019 project outlook so stay tuned for that!
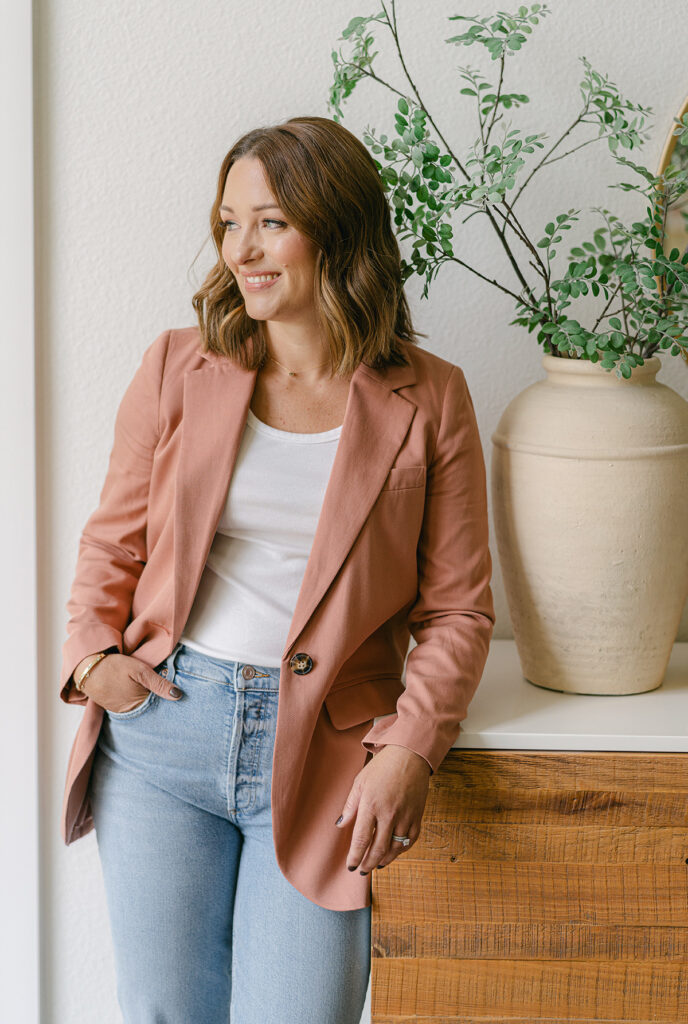

2 Responses
So many good projects!! You guys have been so busy! SO smart to do all that before the babies come, believe me! 😉
Haha, yes that’s what we hear 😉 Last year was definitely a busy year!